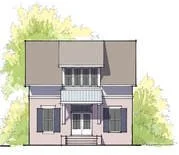Vieux Chalet III
Specs:
2,412 SF Living Area
3,687 Total SF Under Roof
35’ 1” Width
96’ 4” Total Depth
3 Bedrooms
3.5 Bathrooms
Porch
2 Floors
For more information email us at mike@thompsonplacemaking.com

Specs:
2,412 SF Living Area
3,687 Total SF Under Roof
35’ 1” Width
96’ 4” Total Depth
3 Bedrooms
3.5 Bathrooms
Porch
2 Floors
For more information email us at mike@thompsonplacemaking.com




