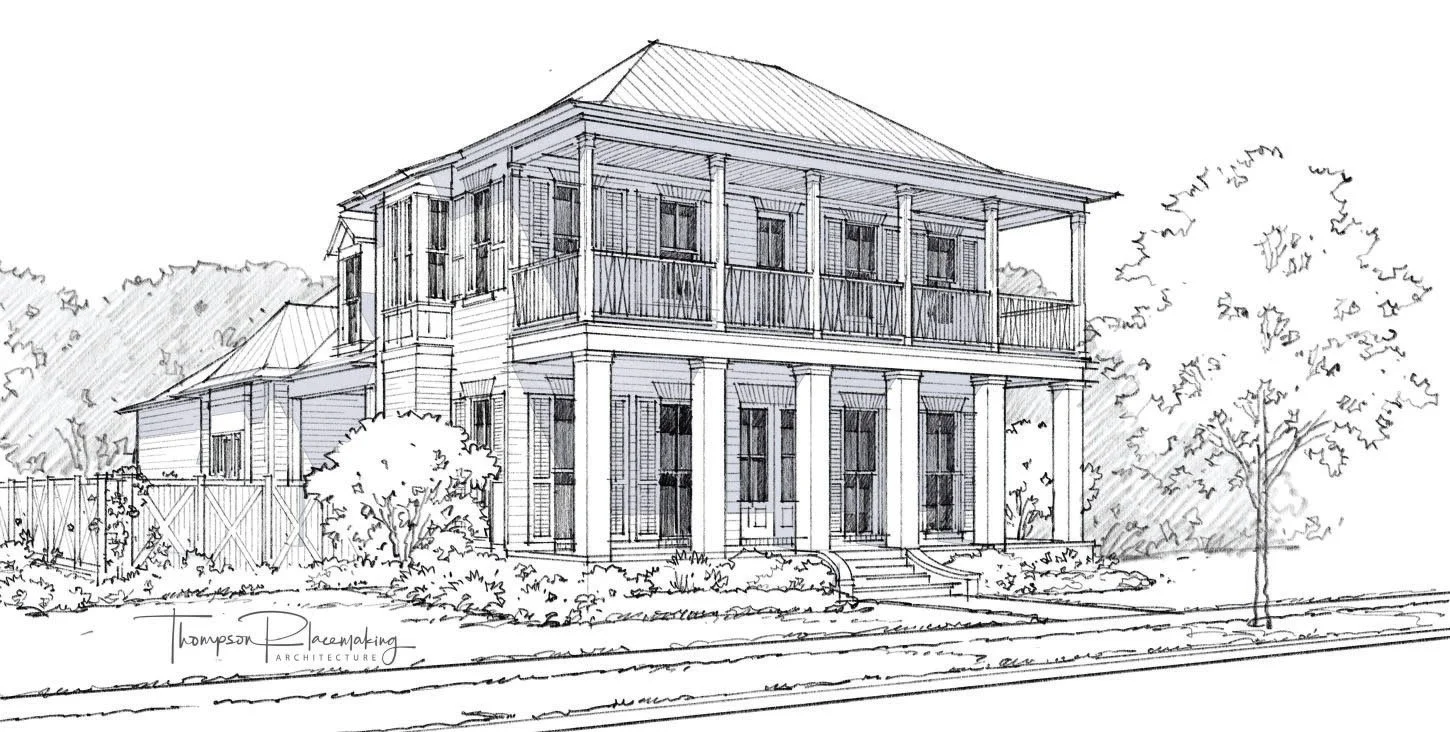Ma Cherie
Specs:
3,145 SF Living Area
4,749 Total SF Under Roof
48’ Width
88'-7" Total Depth
3 Bedrooms
3 1/2 Bathrooms
Front porch
Outdoor Living Space
For more information email us at mike@thompsonplacemaking.com


Specs:
3,145 SF Living Area
4,749 Total SF Under Roof
48’ Width
88'-7" Total Depth
3 Bedrooms
3 1/2 Bathrooms
Front porch
Outdoor Living Space
For more information email us at mike@thompsonplacemaking.com