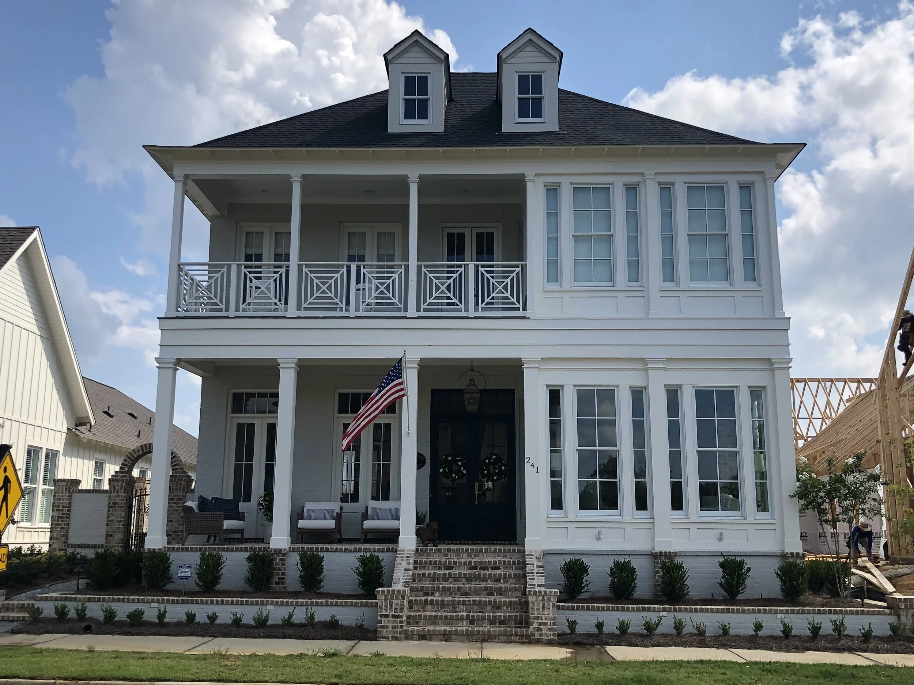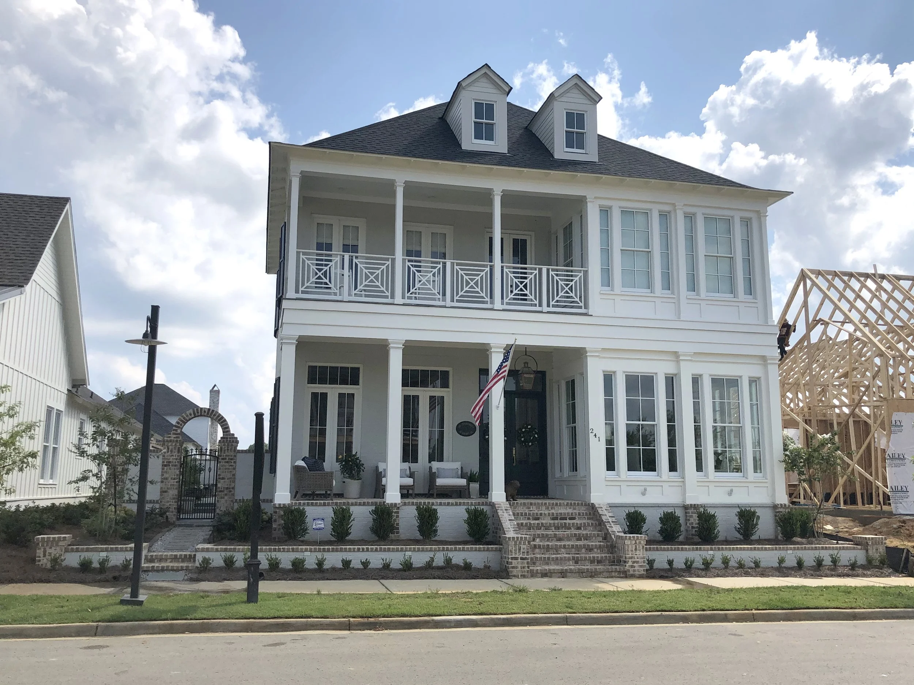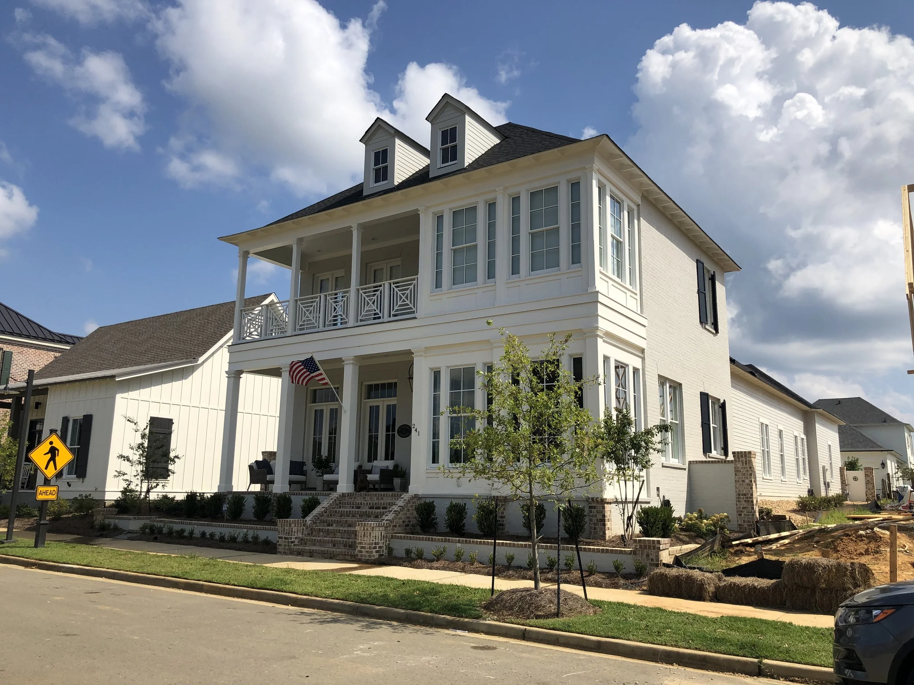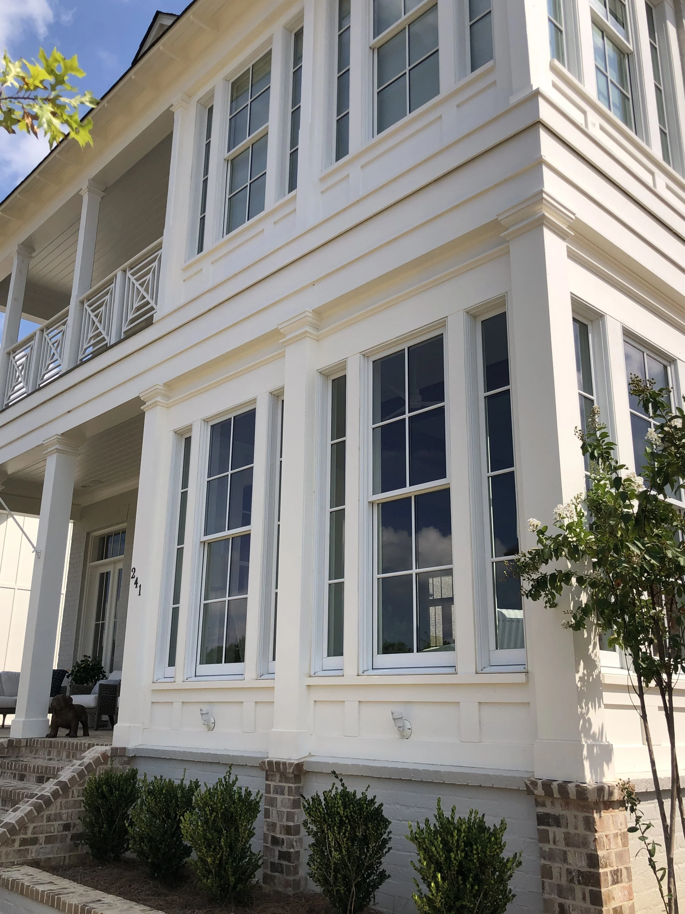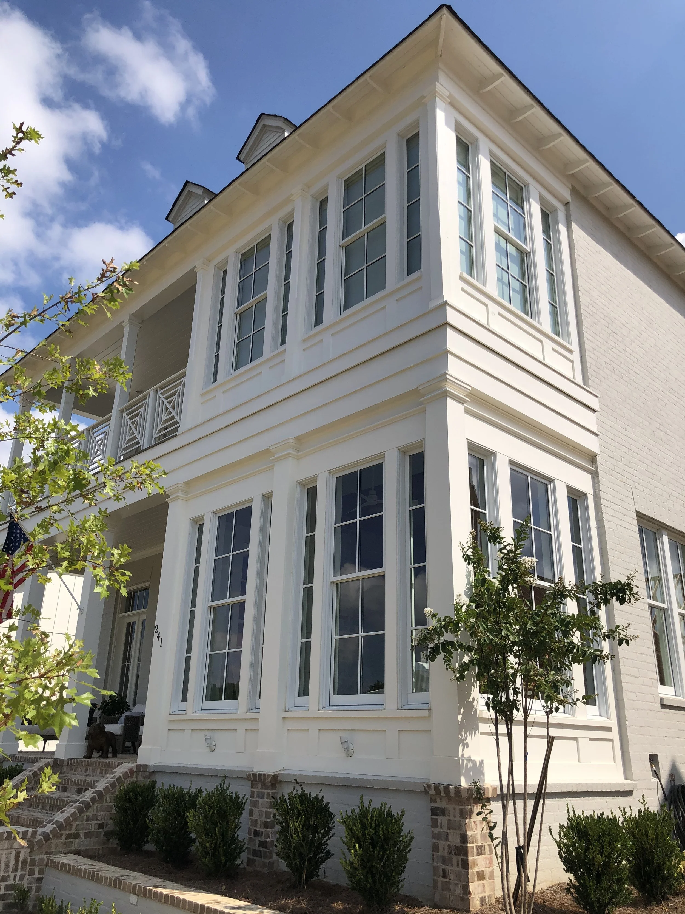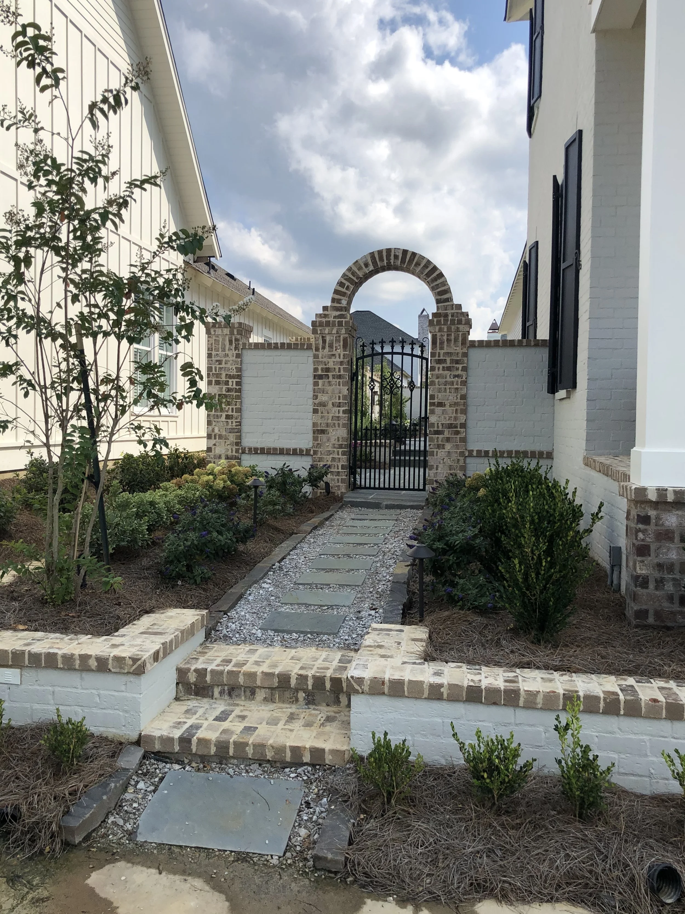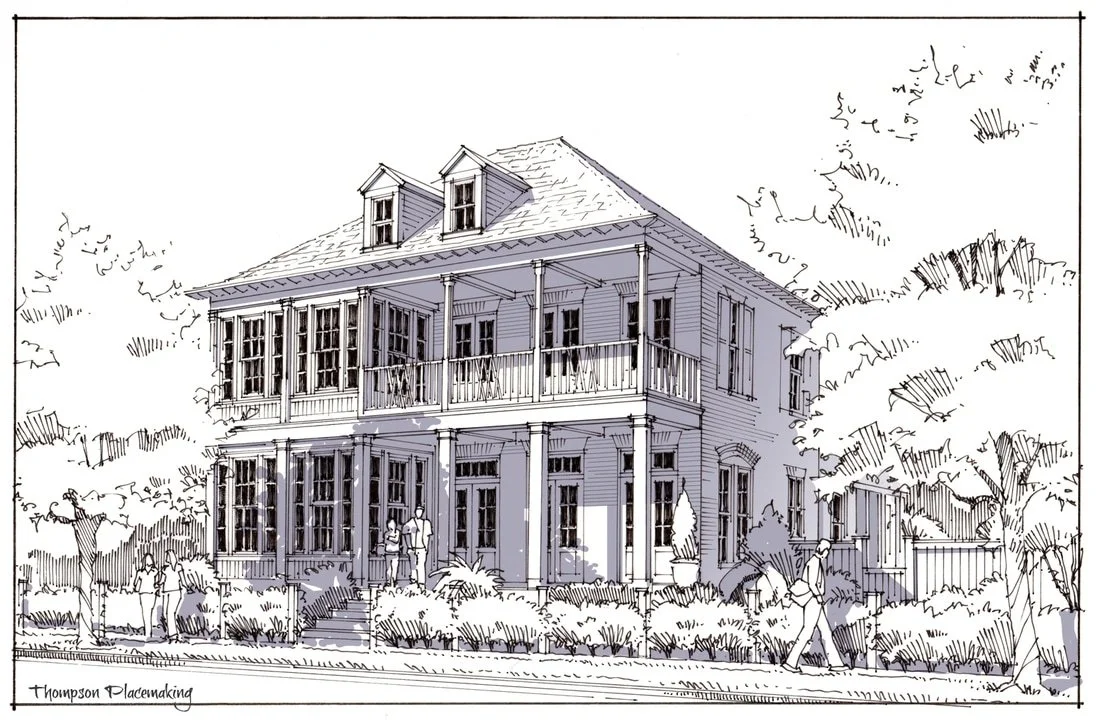LaFleur de Lis II
Specs:
3,065 SF Living Area
560 SF Porches
743 SF Garage
1,021 SF Future Living Area
5,389 Total SF Under Roof
37'-5" Total Width
96' Total Depth
3 Bedrooms + Study + Media Loft Space
3 1/2 Bathrooms
Reclaimed Porch
Double Front Porch
For more information email us at mike@thompsonplacemaking.com
