La Creme WP
Specs:
3,039 SF Living Area
3,814 Total SF Under Roof
28' - 2" Total Width
94' - 2" Total Depth
4 Bedrooms
4 1/2 Bathrooms
Garage
For more information email us at mike@thompsonplacemaking.com
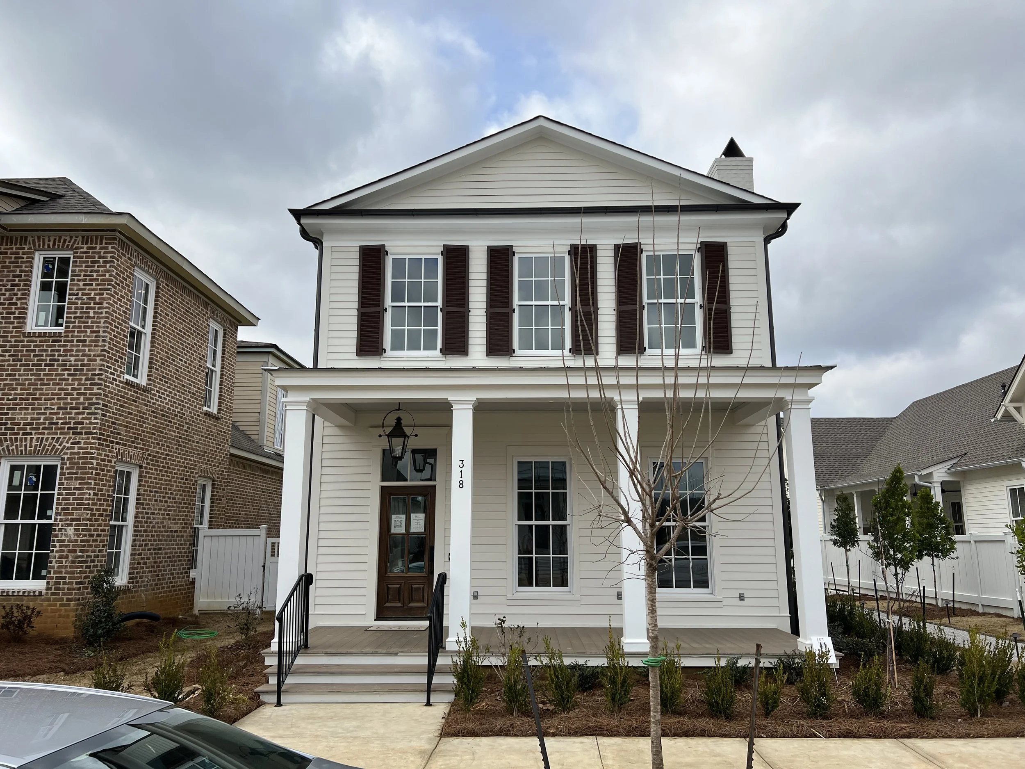
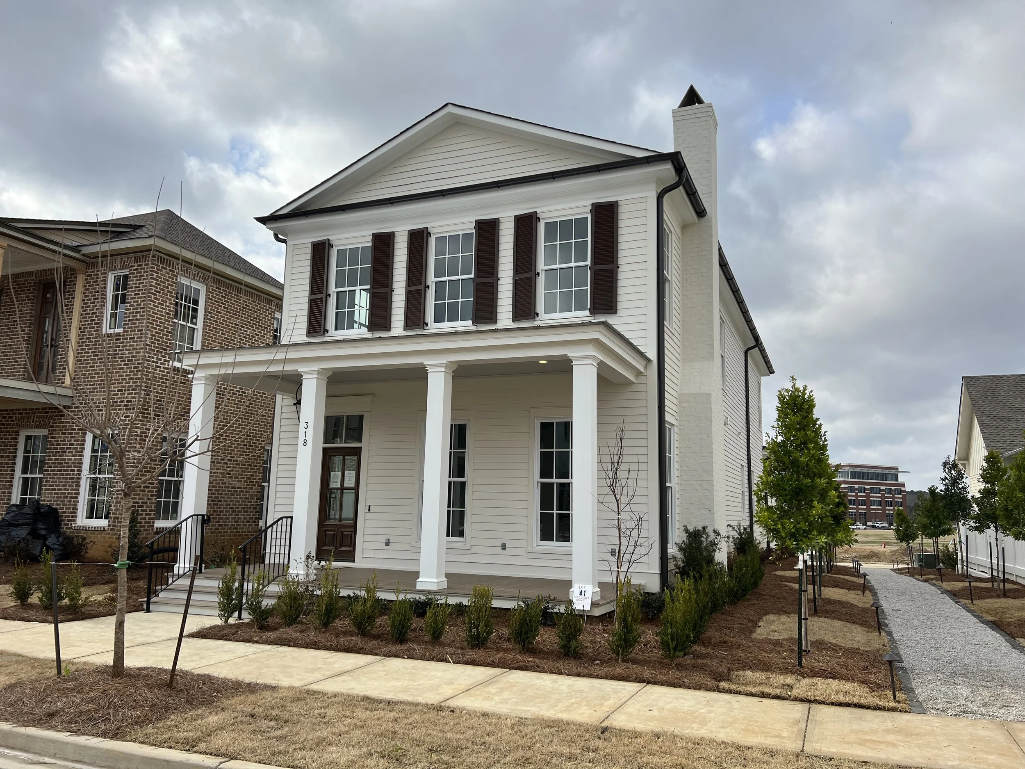
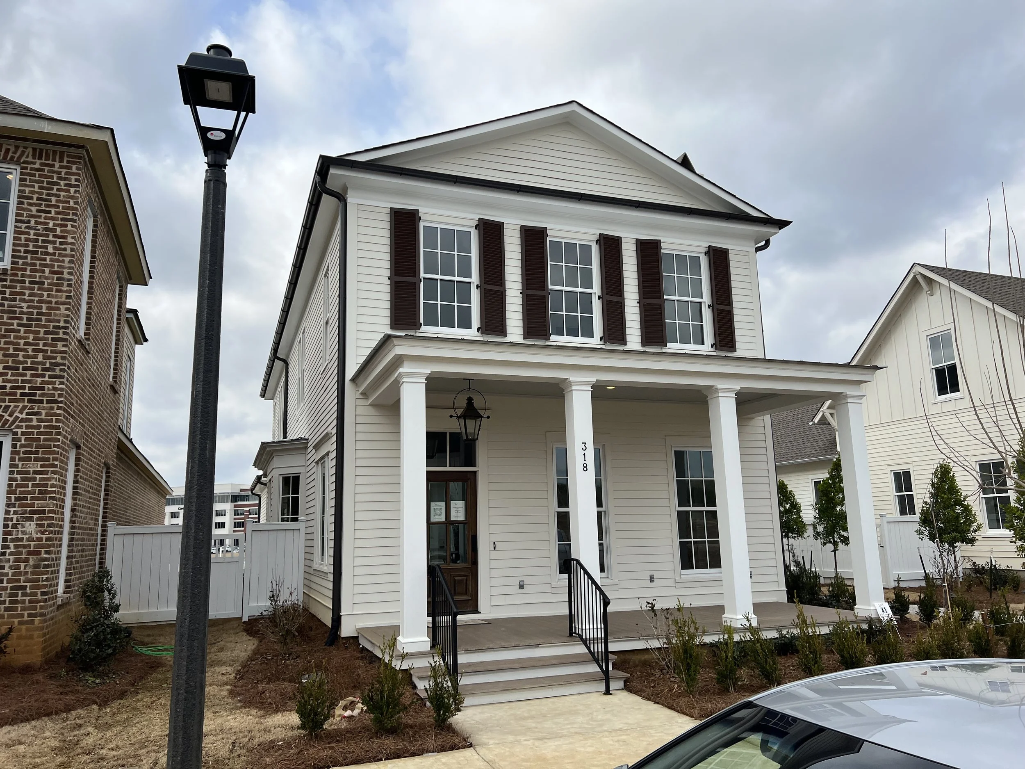
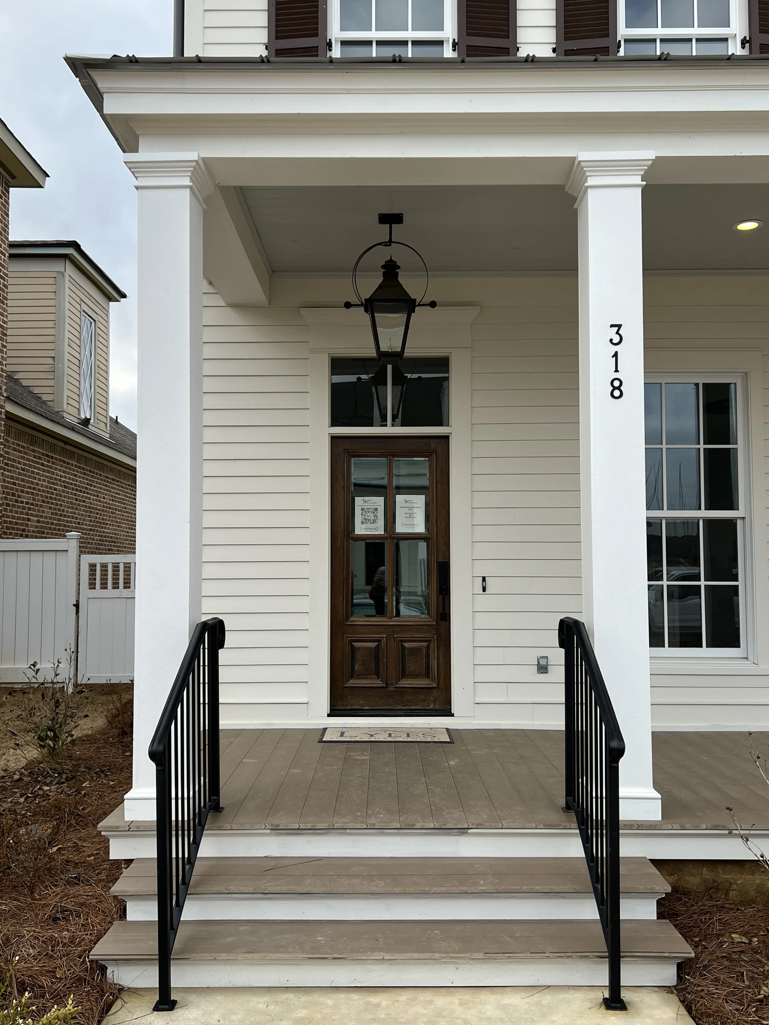
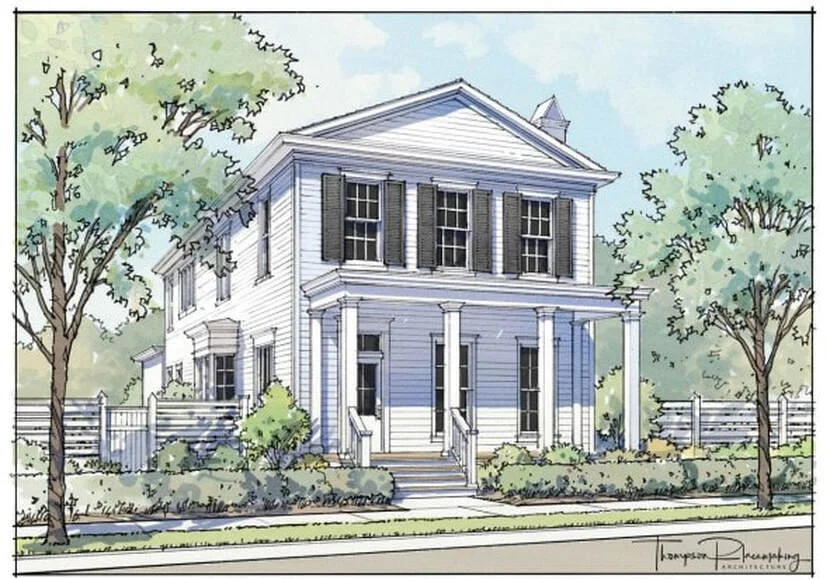

Specs:
3,039 SF Living Area
3,814 Total SF Under Roof
28' - 2" Total Width
94' - 2" Total Depth
4 Bedrooms
4 1/2 Bathrooms
Garage
For more information email us at mike@thompsonplacemaking.com