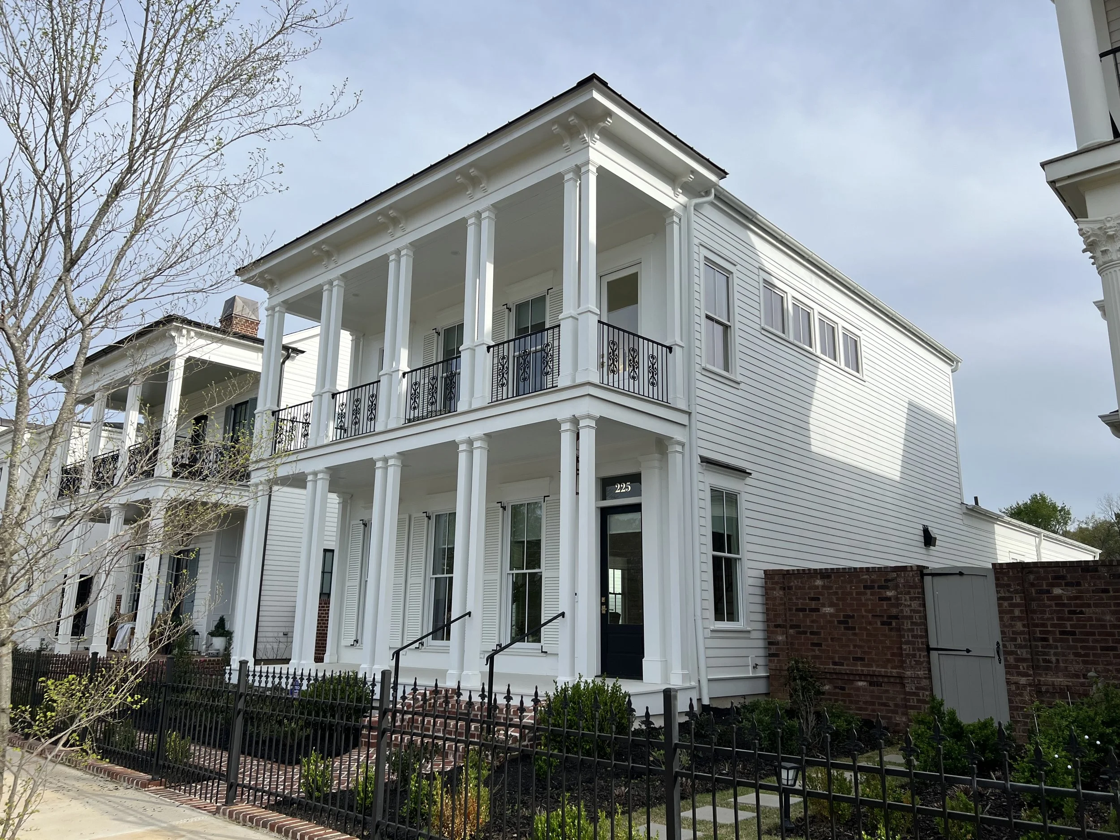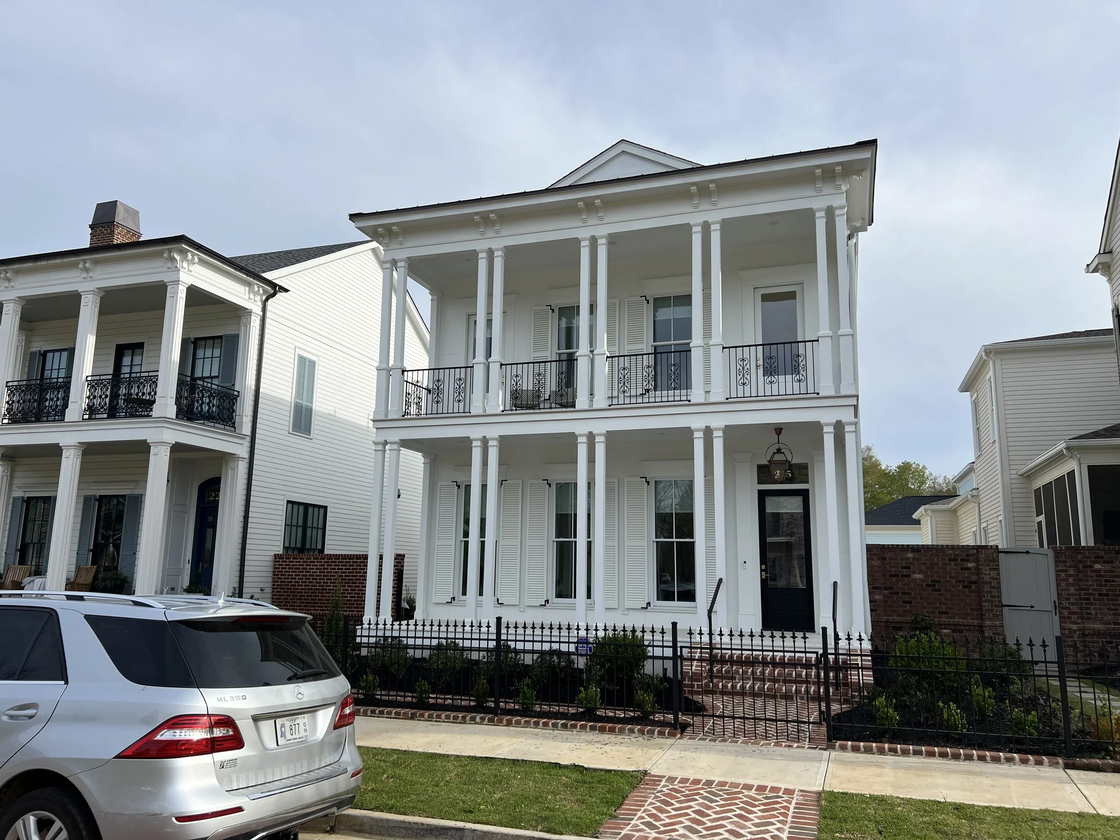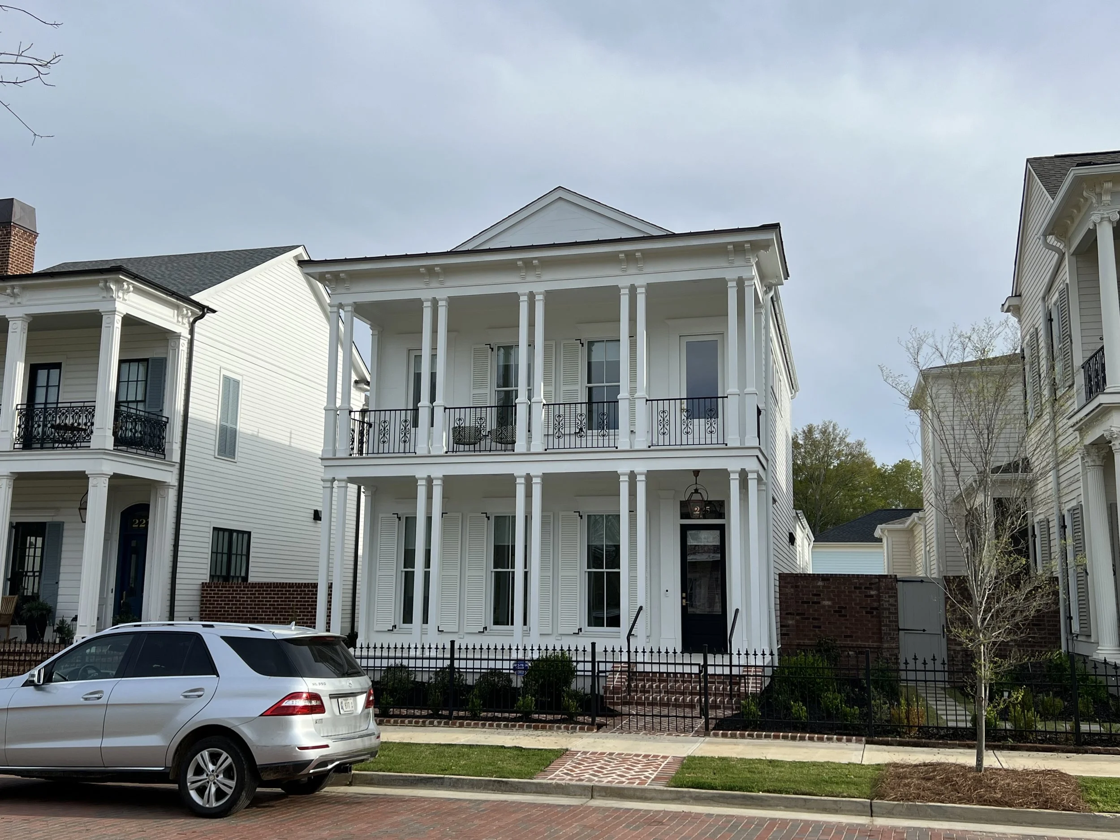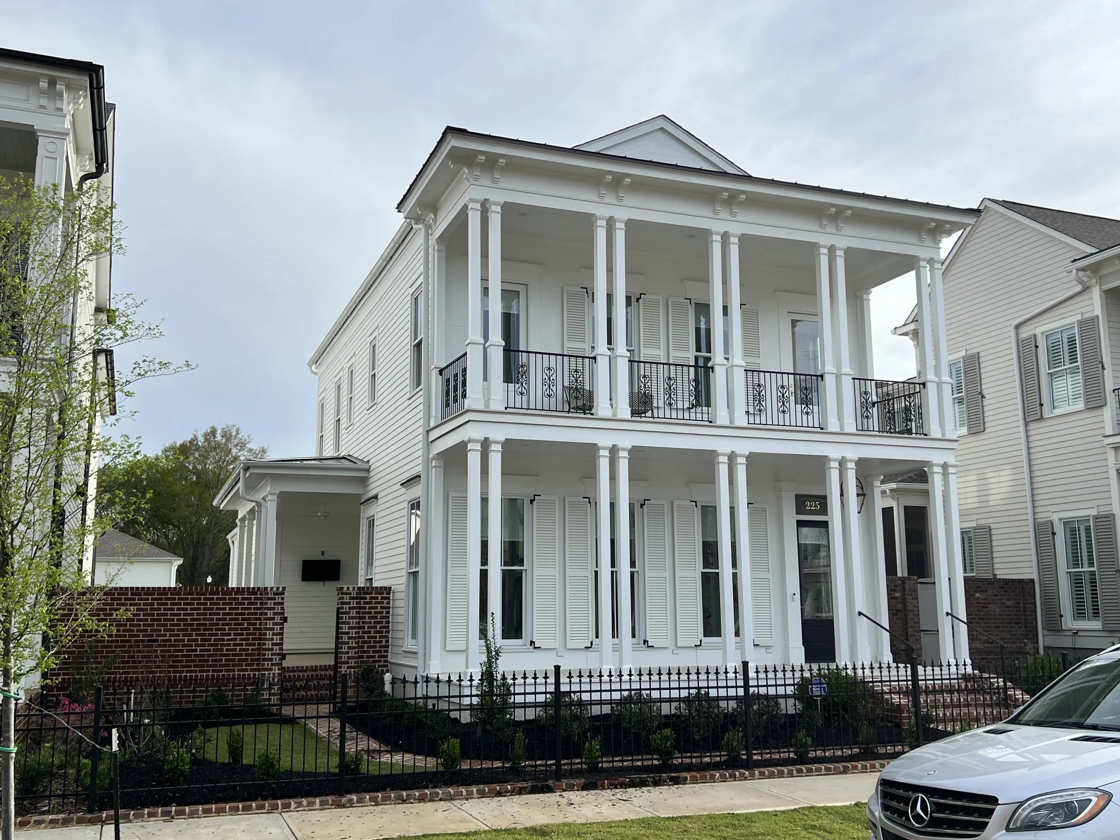Evangeline
Specs:
2,839 SF Living Area
4,014 Total SF Under Roof
33'-4" Width
92'-0" Total Depth
3 Bedrooms
3 1/2 Bathrooms
Office
Garage Attached
Front porch/Side porch
Balcony
For more information email us at mike@thompsonplacemaking.com





Specs:
2,839 SF Living Area
4,014 Total SF Under Roof
33'-4" Width
92'-0" Total Depth
3 Bedrooms
3 1/2 Bathrooms
Office
Garage Attached
Front porch/Side porch
Balcony
For more information email us at mike@thompsonplacemaking.com