Chez Berentz
Specs:
2,423 SF Living Area
3,378 Total SF Under Roof
41’ 3” Width
107’ Total Depth
3 Bedrooms
2.5 Bathrooms
Porch
2 Floors
Garage
For more information email us at mike@thompsonplacemaking.com
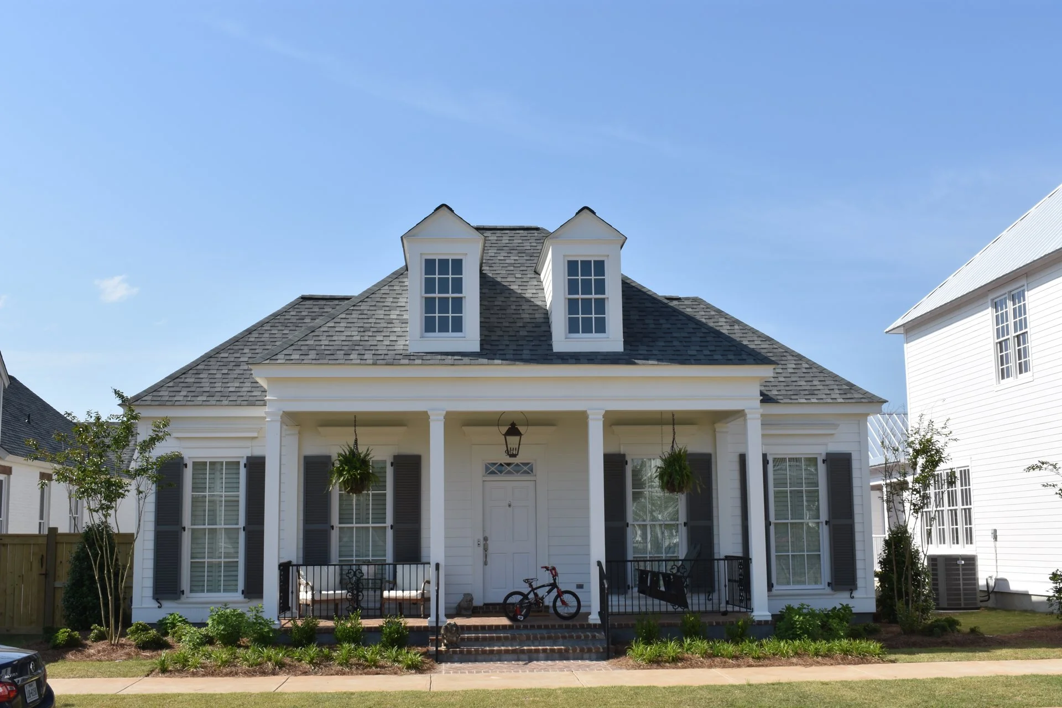
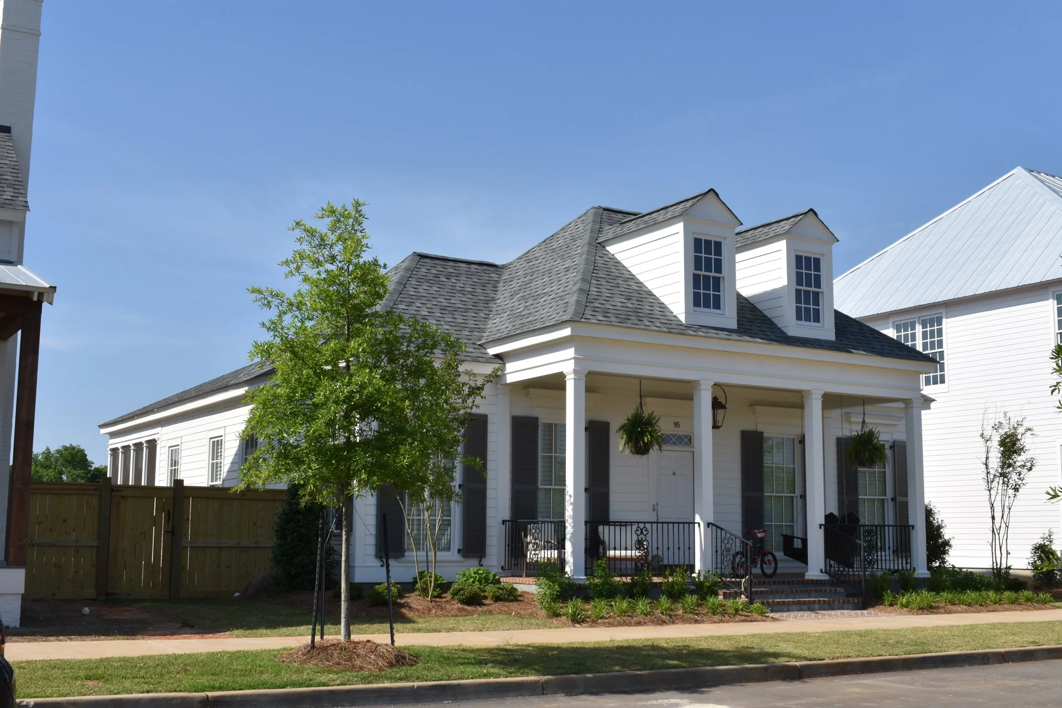
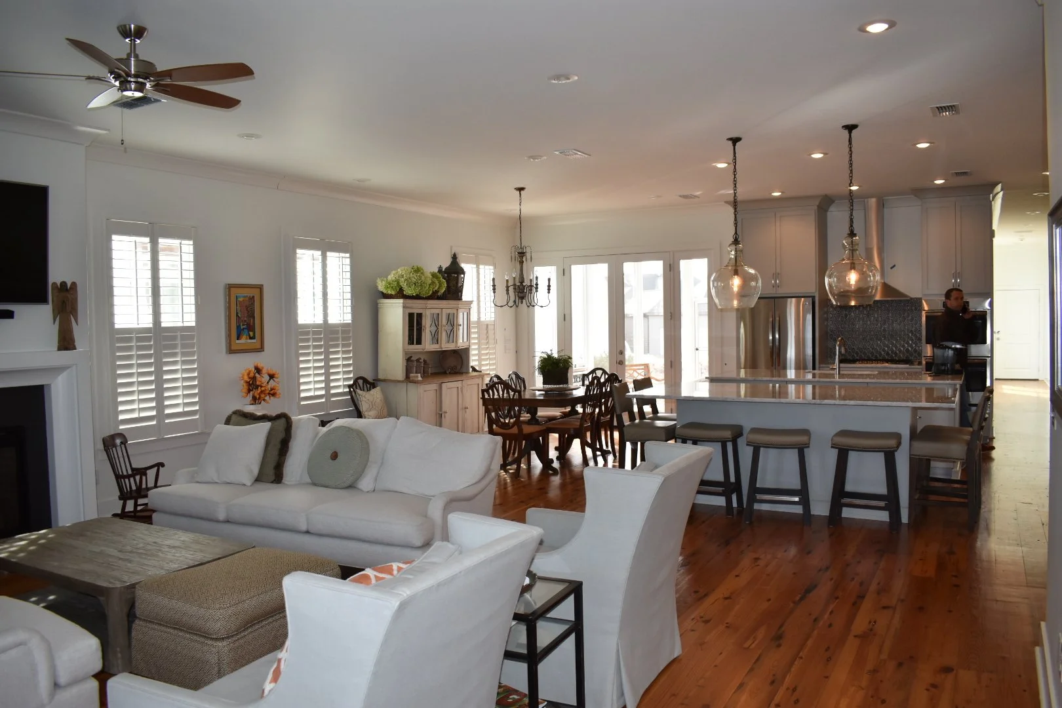
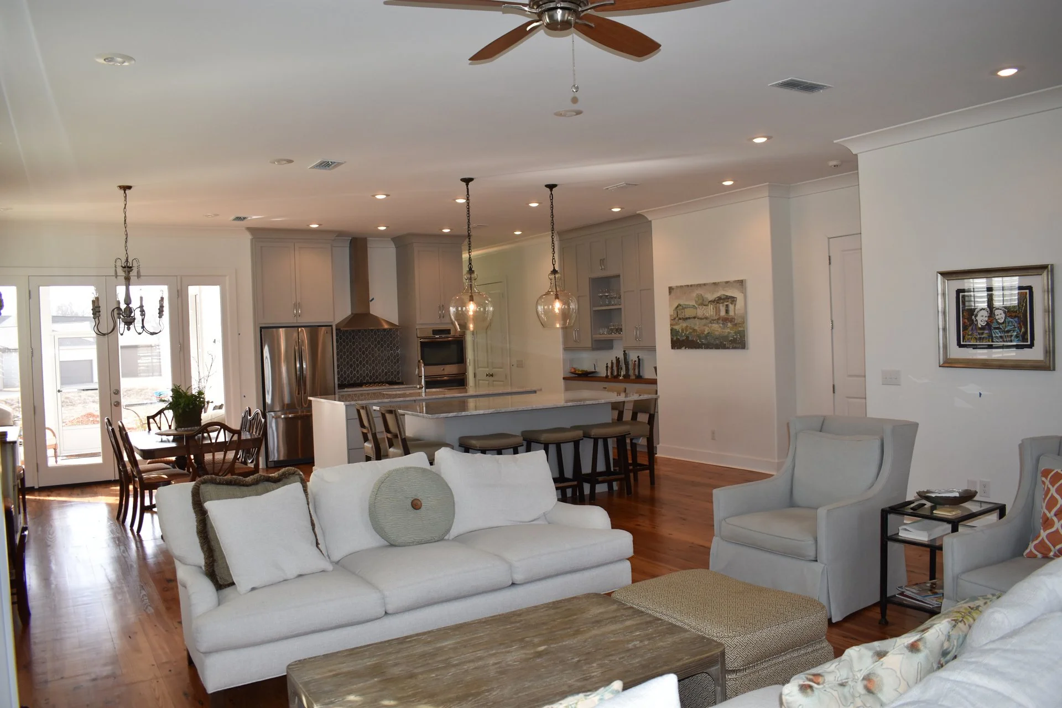
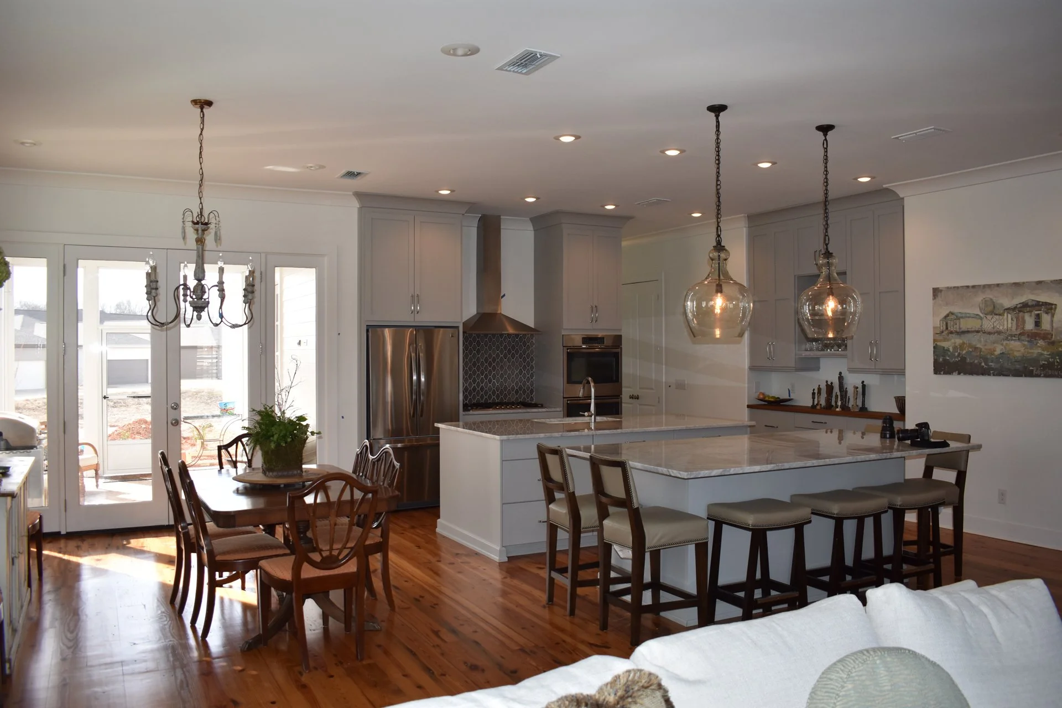

Specs:
2,423 SF Living Area
3,378 Total SF Under Roof
41’ 3” Width
107’ Total Depth
3 Bedrooms
2.5 Bathrooms
Porch
2 Floors
Garage
For more information email us at mike@thompsonplacemaking.com