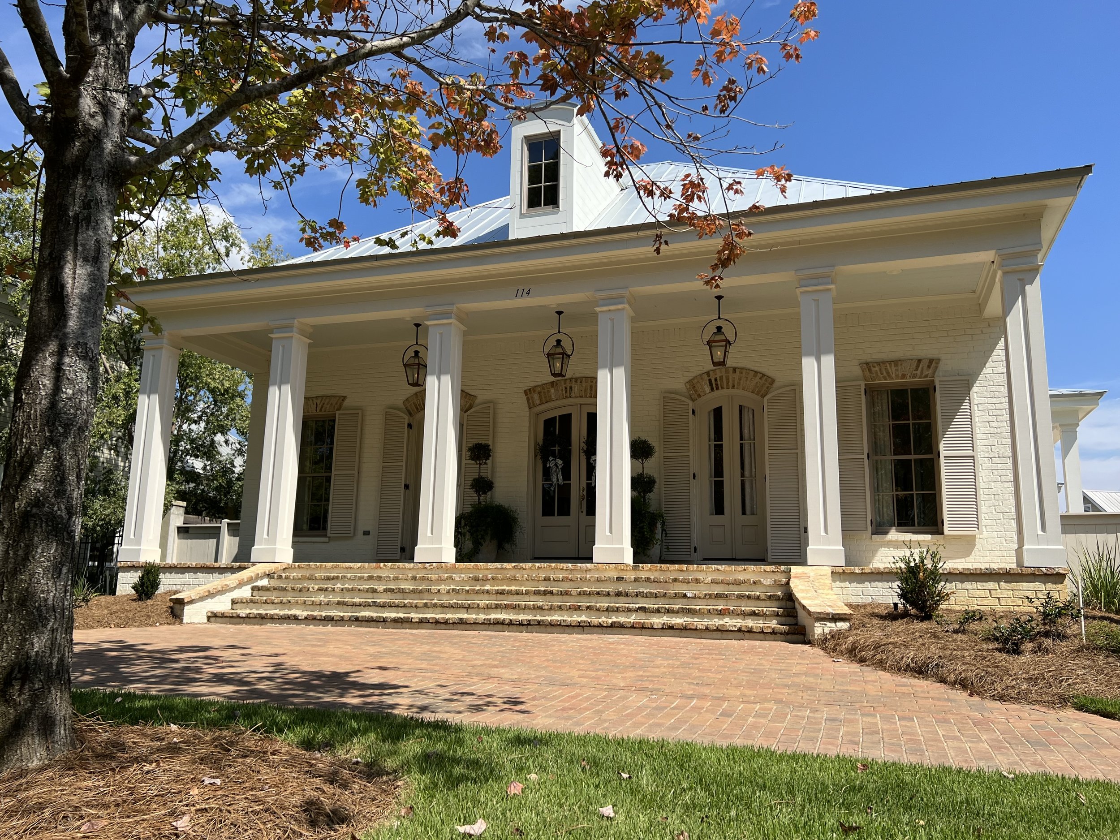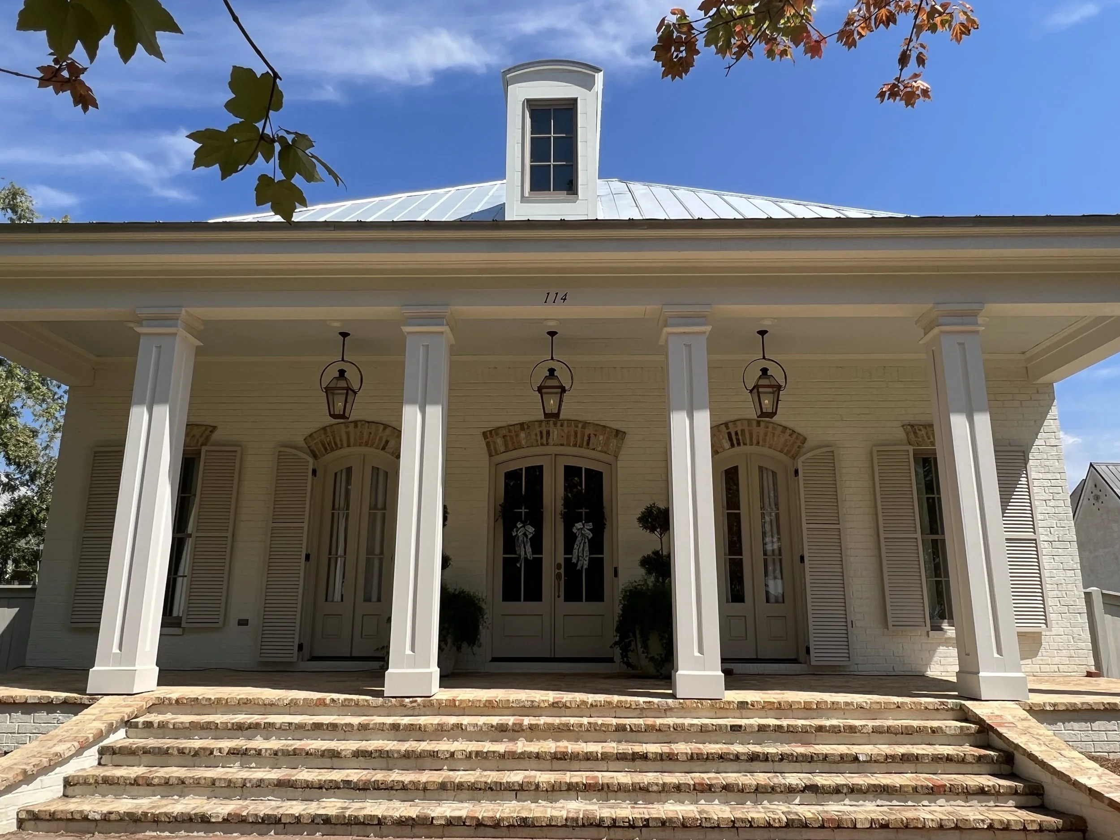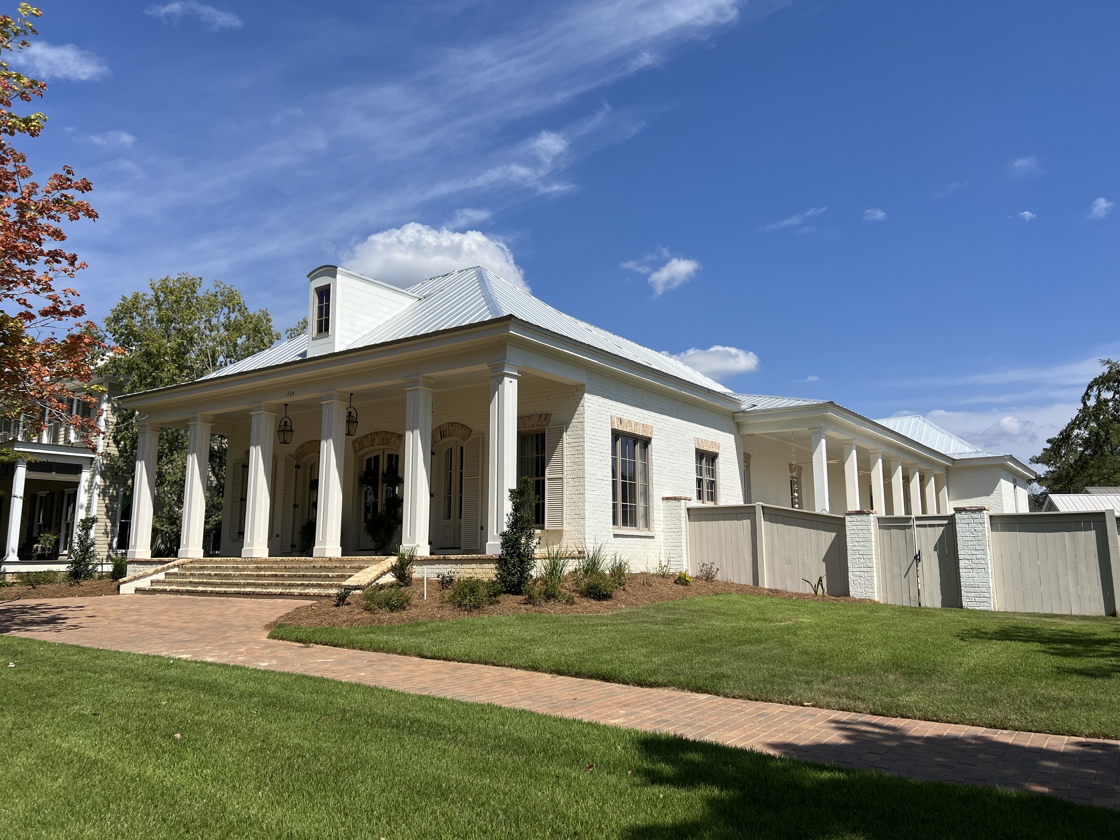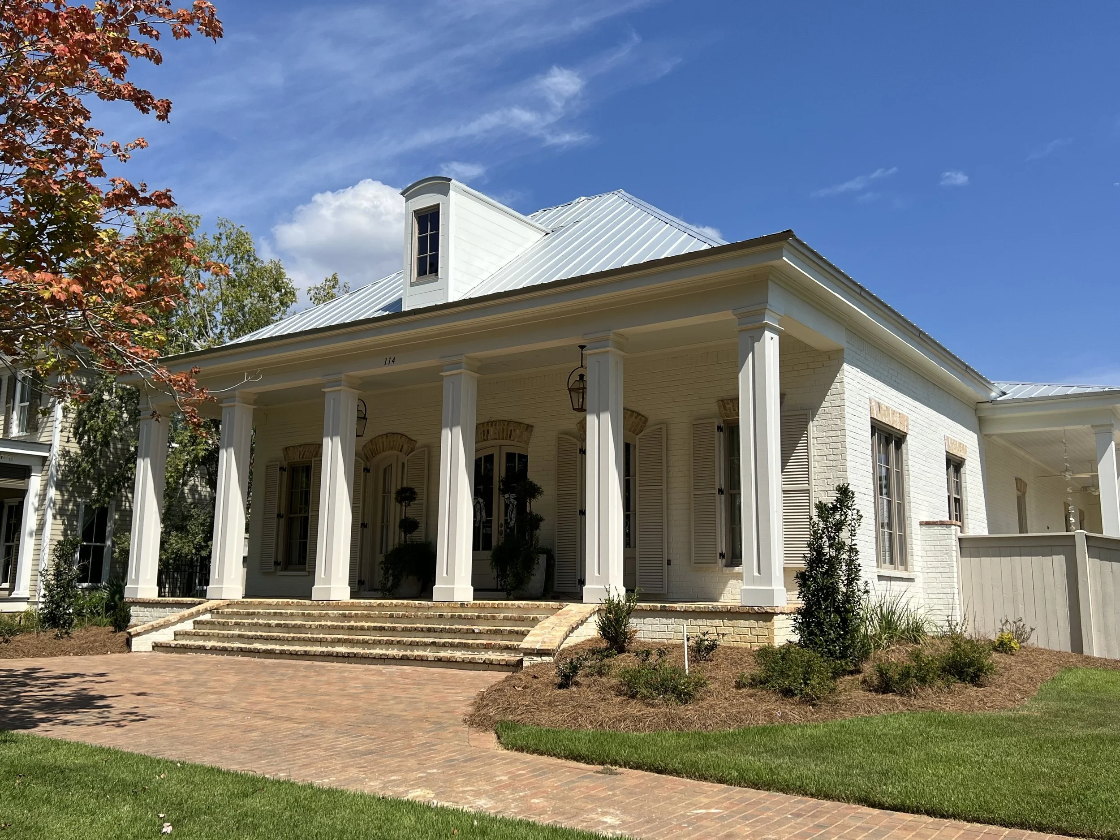Adelia
Specs:
2,862 SF Main Living Area
4,257 Total SF Under Roof
45’ Total Width
107’ Total Depth
3 Bedrooms
3 1/2 Bathrooms
Full Front Porch
For more information email us at mike@thompsonplacemaking.com





Specs:
2,862 SF Main Living Area
4,257 Total SF Under Roof
45’ Total Width
107’ Total Depth
3 Bedrooms
3 1/2 Bathrooms
Full Front Porch
For more information email us at mike@thompsonplacemaking.com