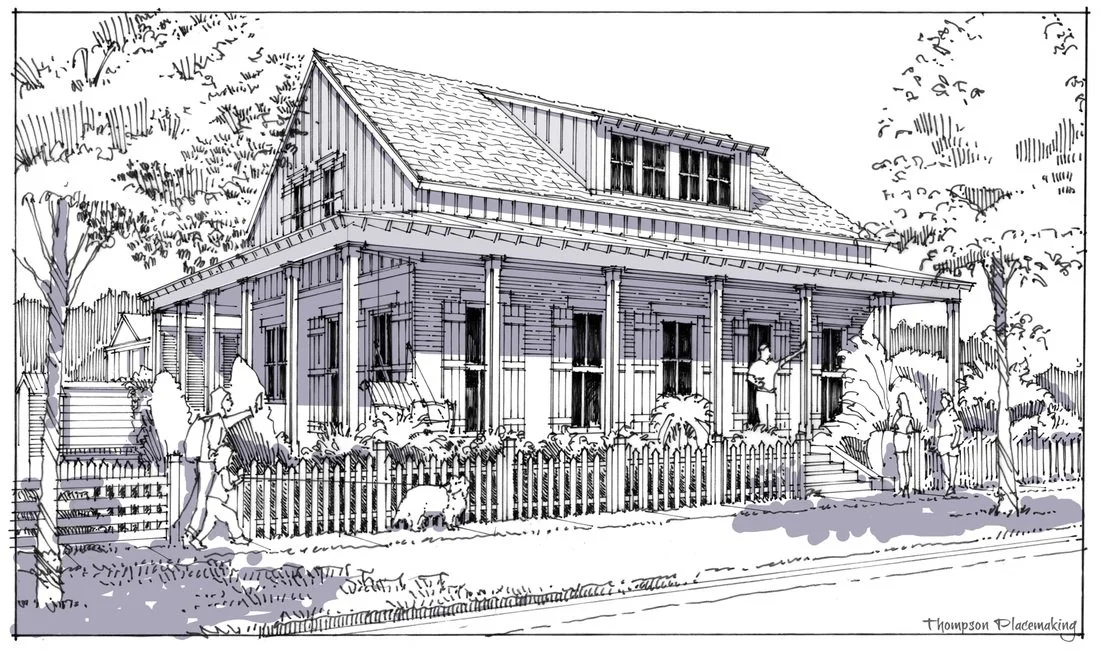Adelaide III
Specs:
3,036 SF Living Area
4,788 Total SF Under Roof
47'-8" Total Width
96' 2” Total Depth
3 Bedrooms + Loft Space
3 1/2 Bathrooms
Wrap-Around Porch
For more information email us at mike@thompsonplacemaking.com

Specs:
3,036 SF Living Area
4,788 Total SF Under Roof
47'-8" Total Width
96' 2” Total Depth
3 Bedrooms + Loft Space
3 1/2 Bathrooms
Wrap-Around Porch
For more information email us at mike@thompsonplacemaking.com