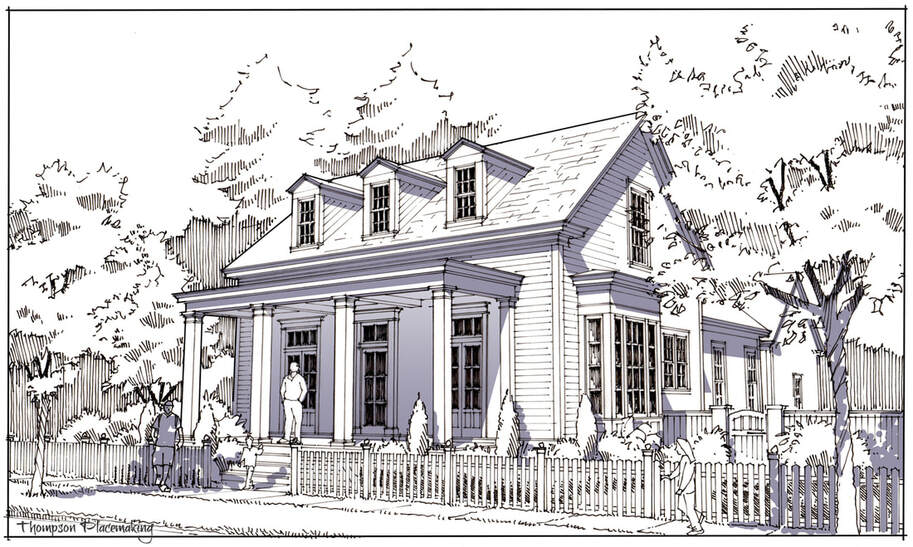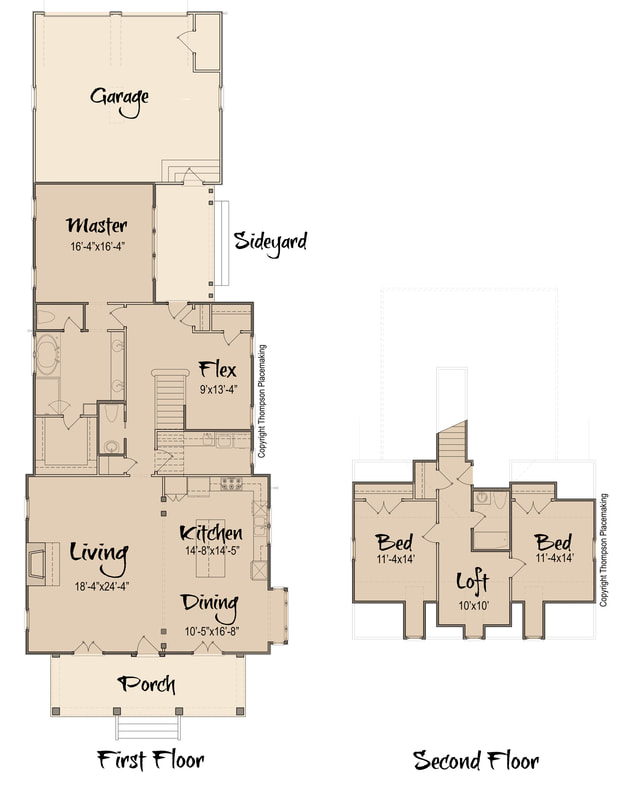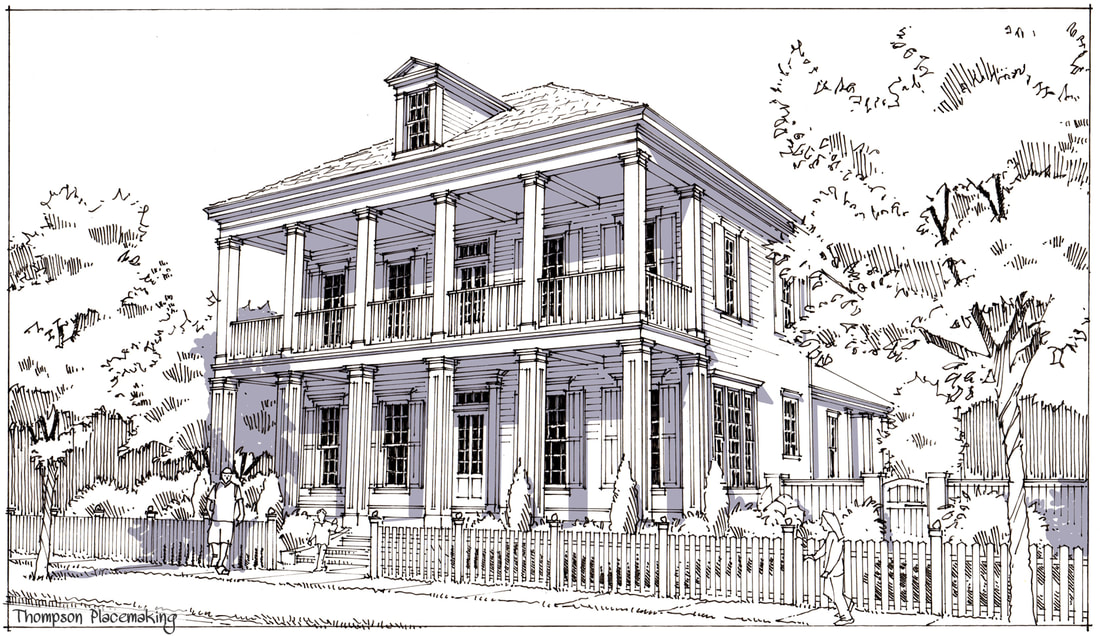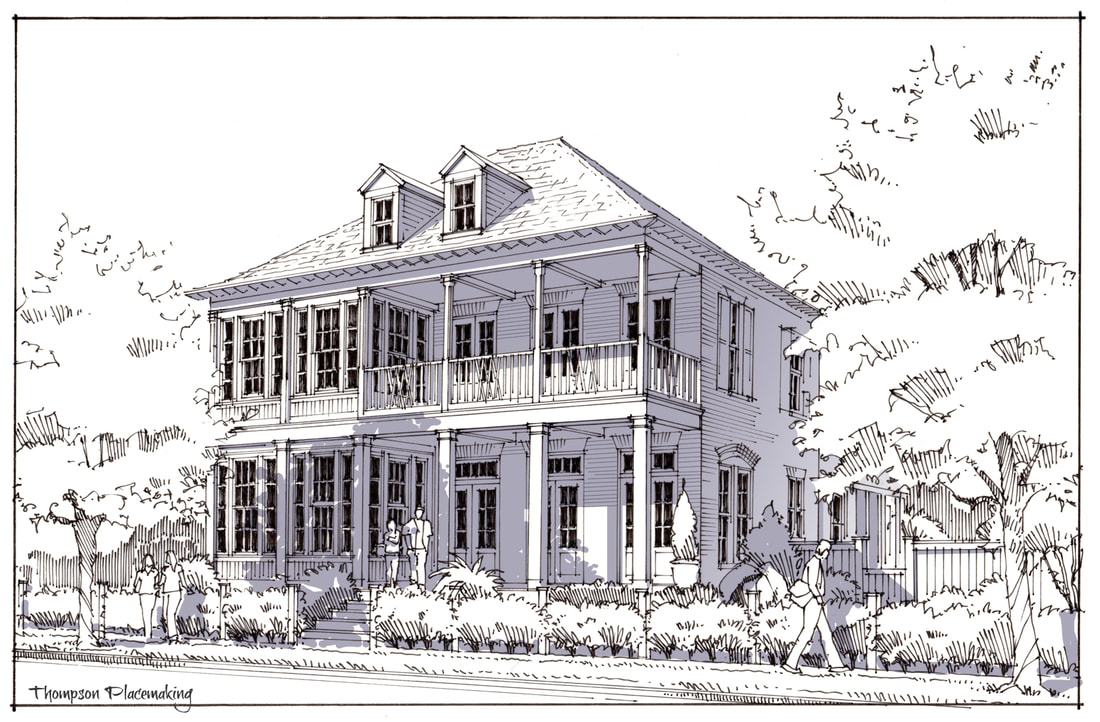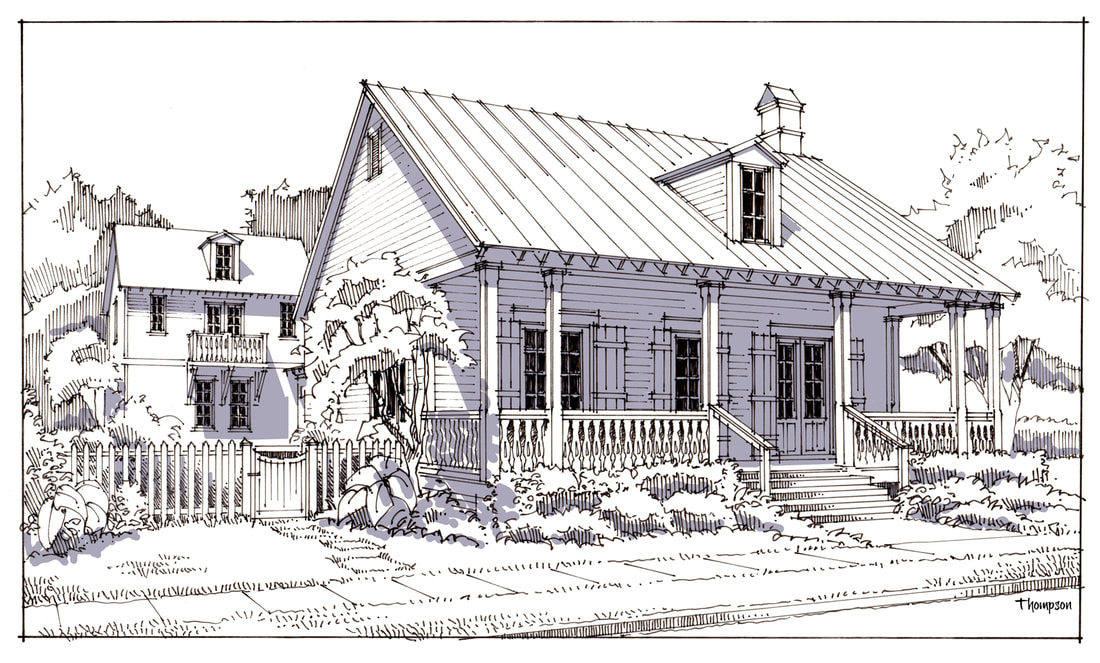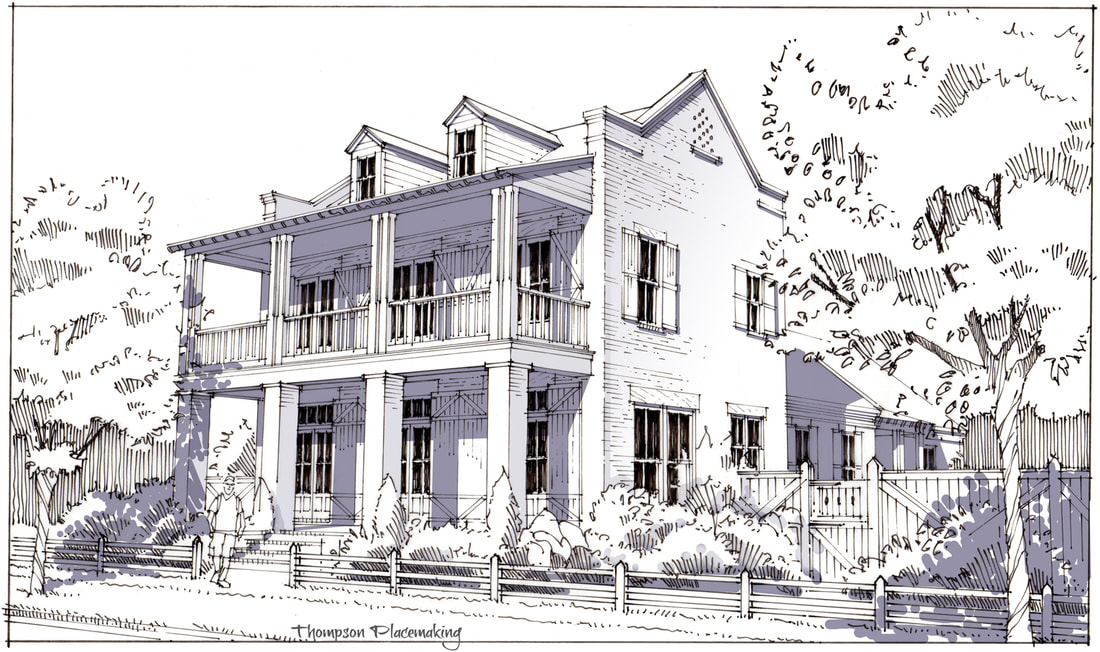Sugar Shack III
|
Description:
This is a classic little Colonial cottage. This 3 Bed room plus bonus Study sits great on the street with a welcoming front porch. Specs: 2,524 SF Living Area 369 SF Porches 626 SF Garage 3,519 Total SF Under Roof 36'-5" Main Body Width 98'-3" Total Depth 3 Bedrooms + Study/Flex 3 1/2 Bathrooms Side Courtyard Full front porch |
Got Questions? email [email protected]
