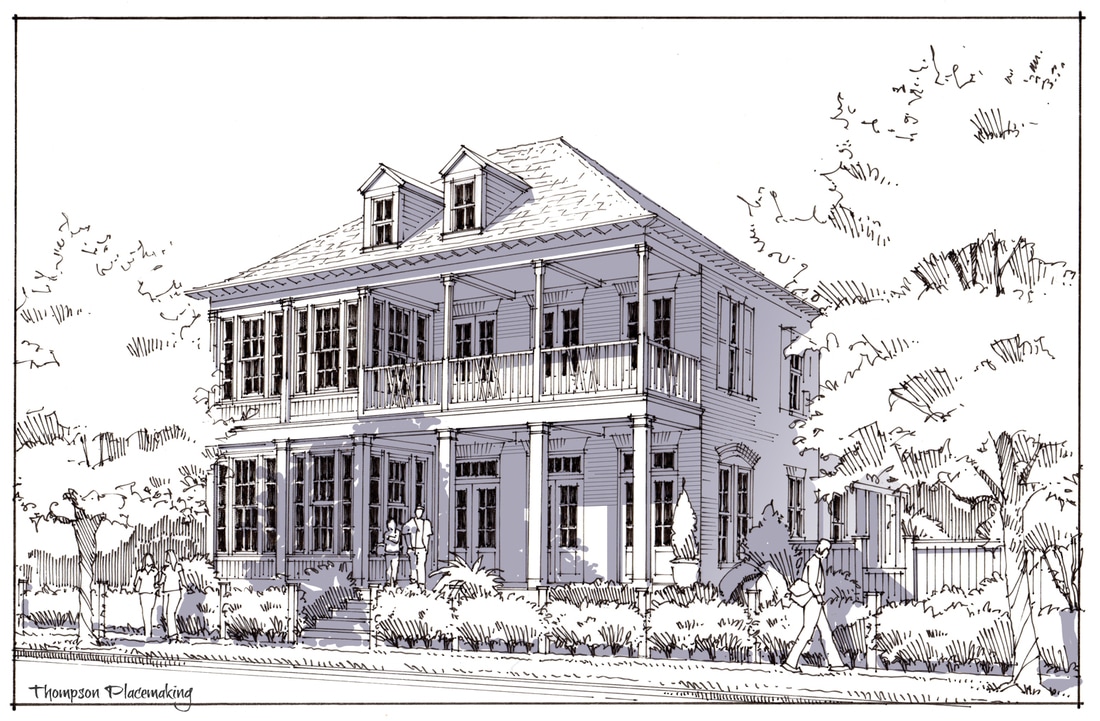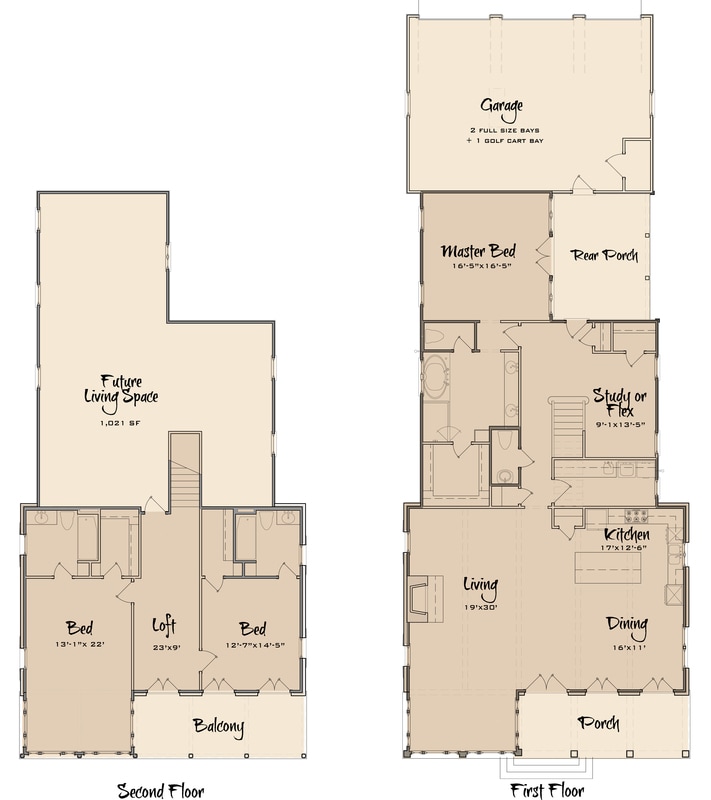LaFleur de Lis II
|
Description:
LaFleur de Lis II expands on the first design by adding a reclaimed porch at the front and expanding the second floor square footage for future build out. Specs: 3,065 SF Living Area 560 SF Porches 743 SF Garage 1,021 SF Future Living Area 5,389 Total SF Under Roof 37'-5" Total Width 96' Total Depth 3 Bedrooms + Study + Media Loft Space 3 1/2 Bathrooms Reclaimed Porch Double Front Porch |
Got Questions? email [email protected]

