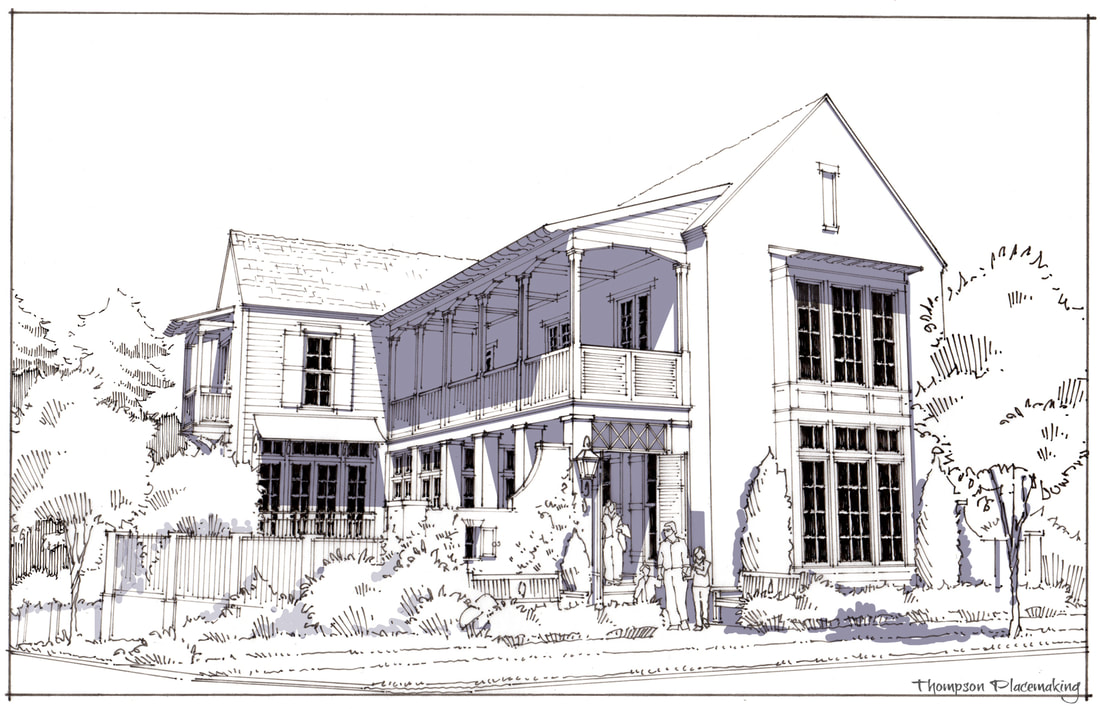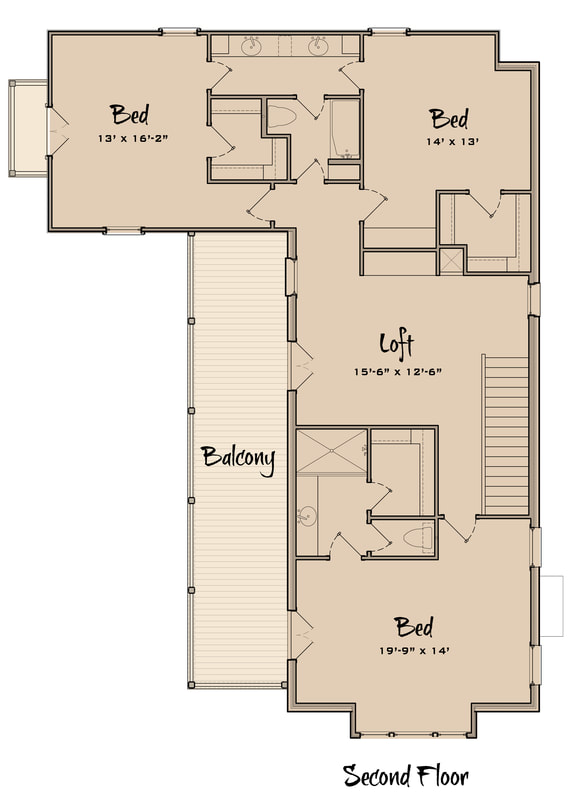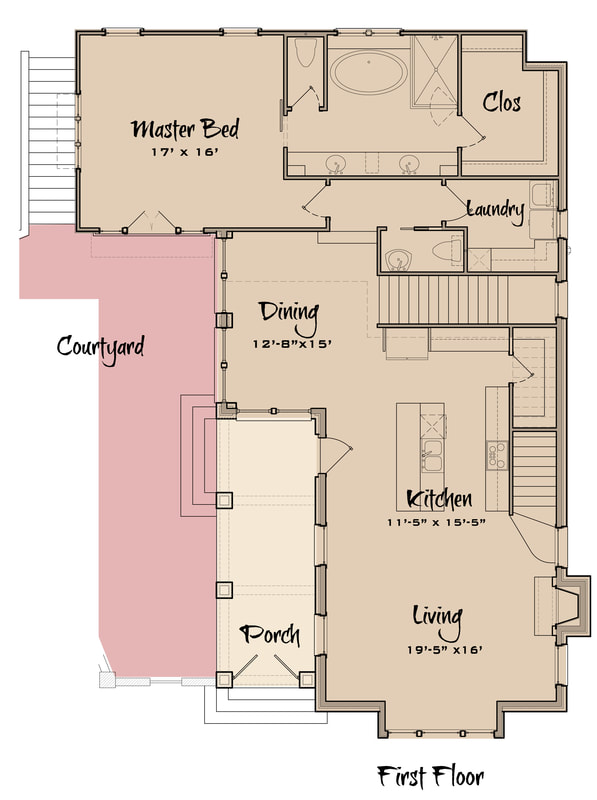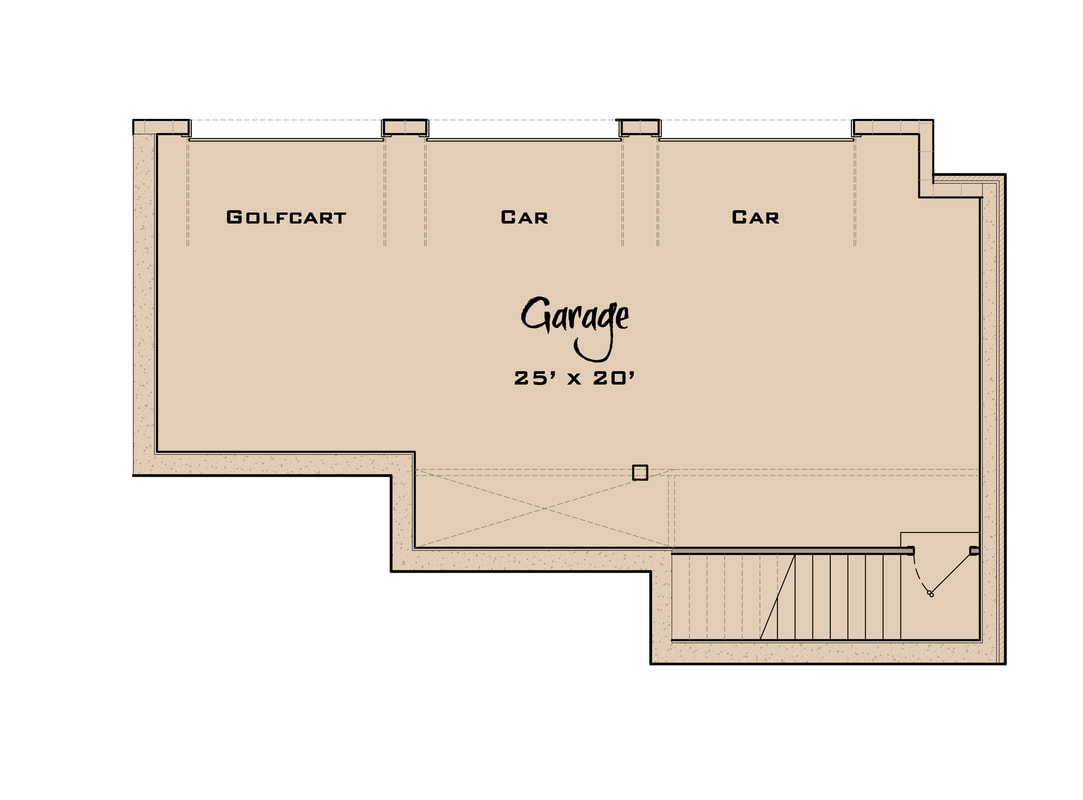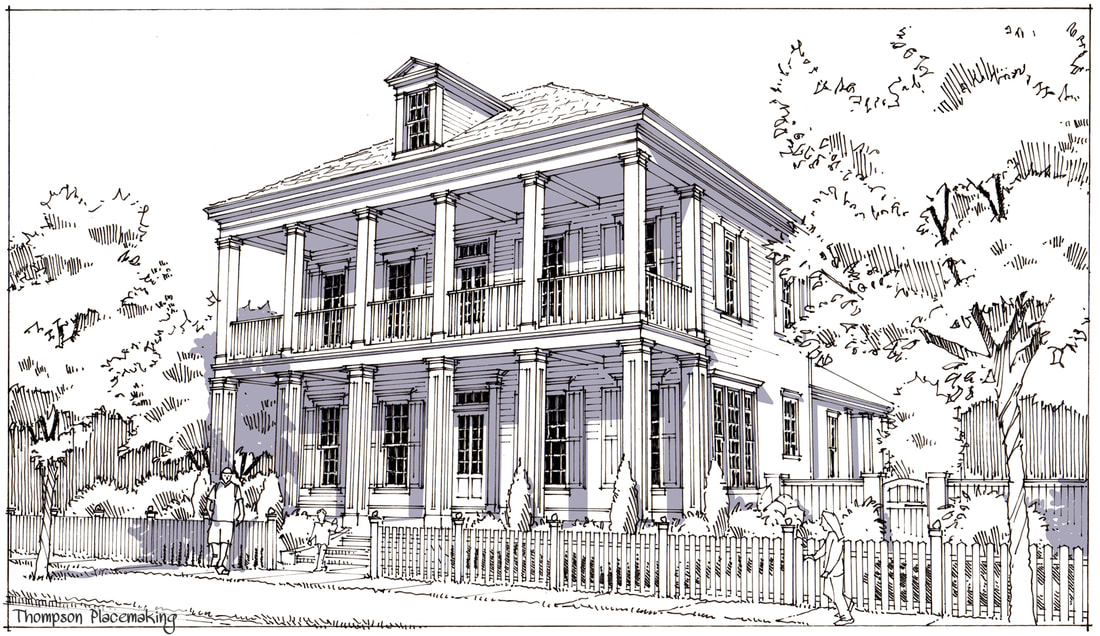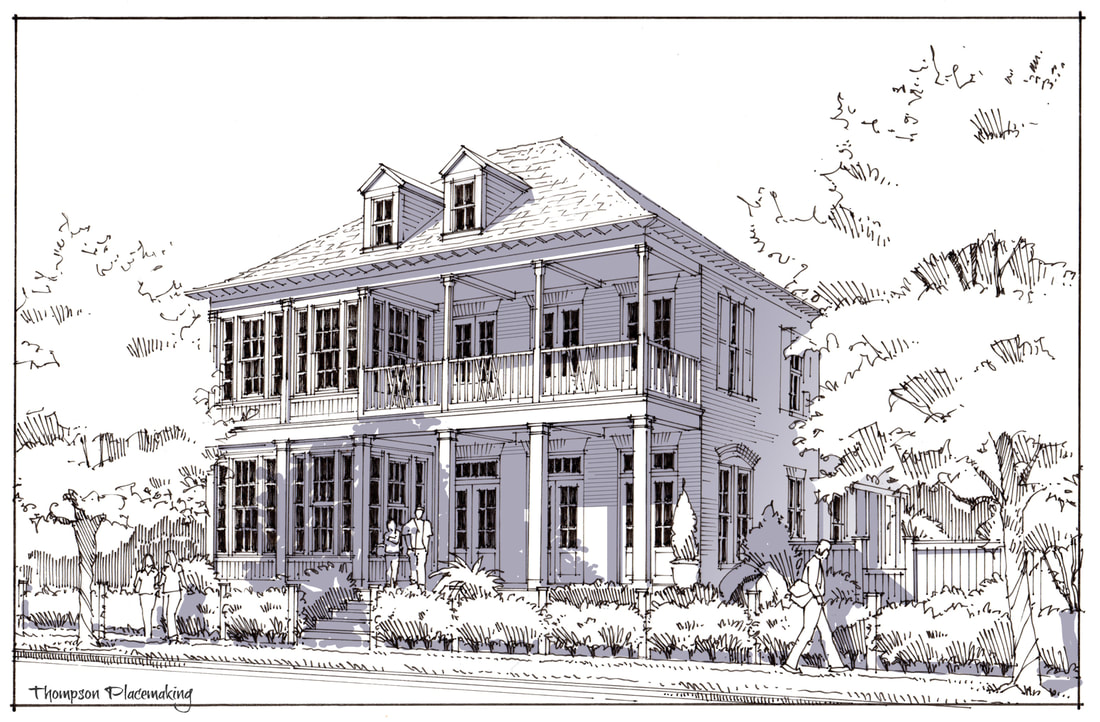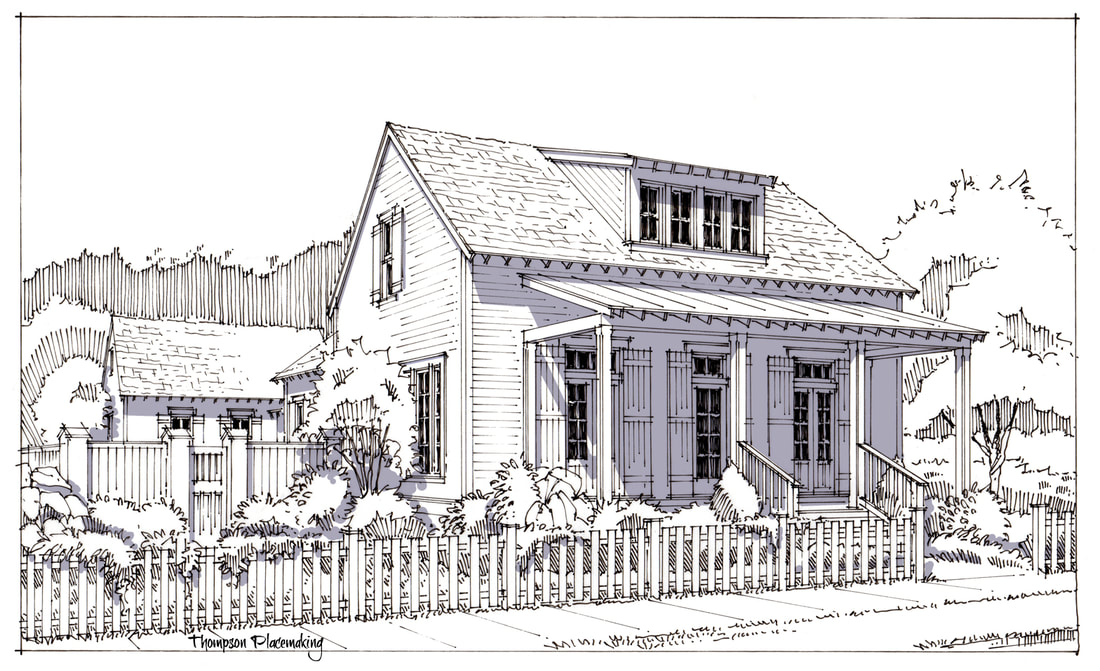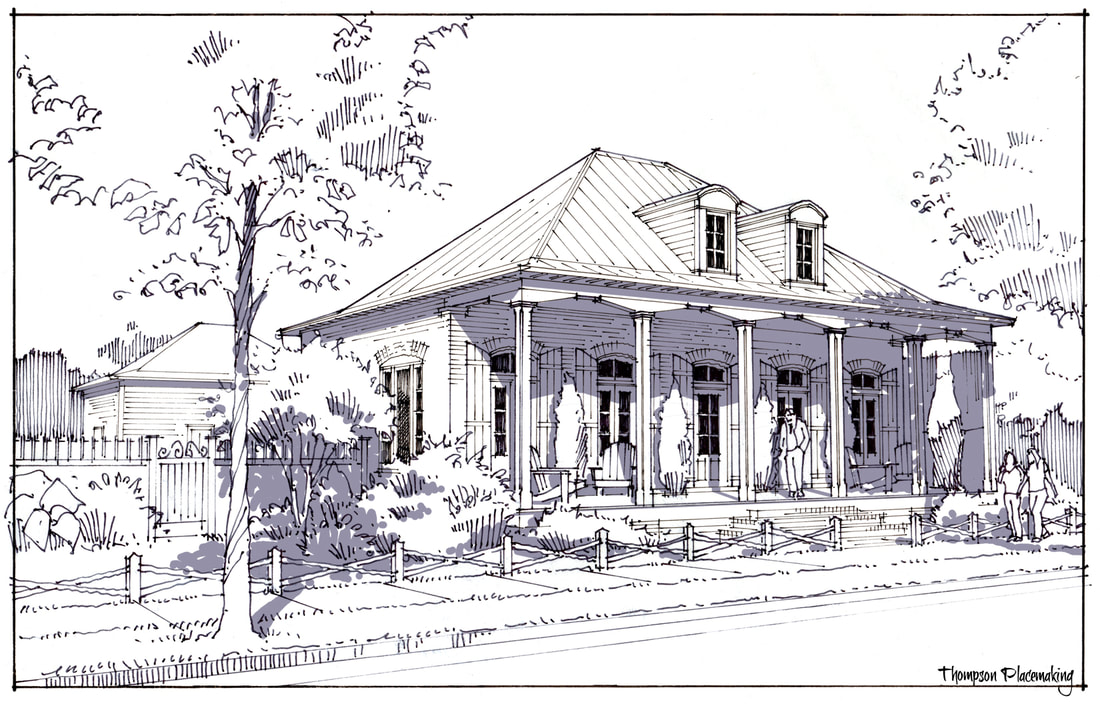Acadian Sideyard
|
Description: This is an Acadian home with a beautiful entry to the porch and a great side courtyard. This particular design works well for a lot that drops to the rear, allowing for parking under. Specs: 3,283 SF Living Area (including brick) 449 SF Porches 889 SF Garage 4,621 Total SF Under Roof 40'-11" Total Width (@ garage) 59'-4" Total Depth 4 Bedrooms + Loft 3 1/2 Bathrooms Side Courtyard Double Gallery Porch |
Got Questions? email [email protected]
