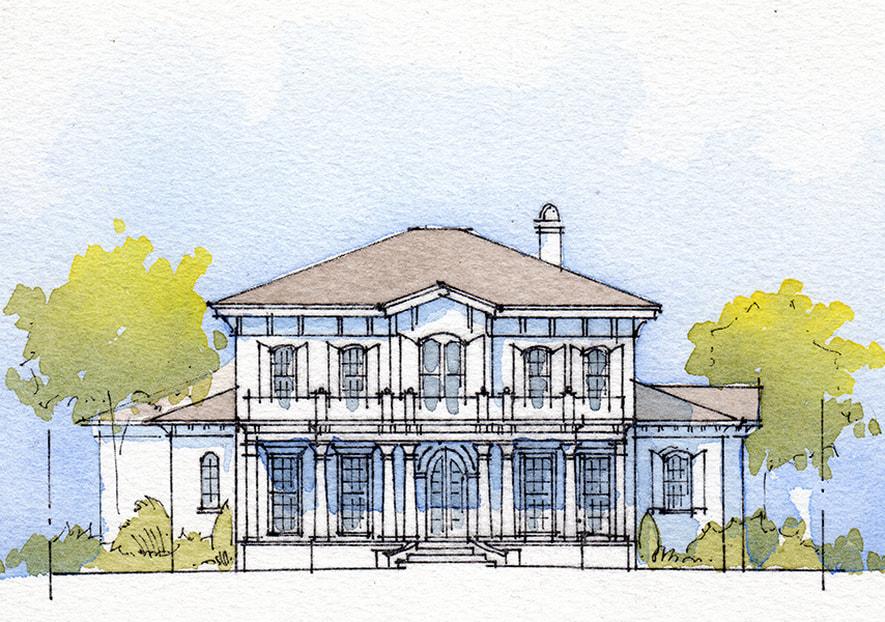Italianate Grande
|
Description: This beautiful Italianate design has a grand presence on the street with it's large, curved front porch and classical columns. The layout wraps itself around a center courtyard in the rear with grand views from the interior. Specs: 3200 Square Feet Living Grand Front Porch Grand Entry Keeping Room Study/Library Rear Porch/Courtyard Master Courtyard 60'-0" Width Main Body 70'-0" Total Width (at garage) Total Depth 4 Bedrooms 3 1/2 Bathrooms Open living plan |
Got Questions? email [email protected]

