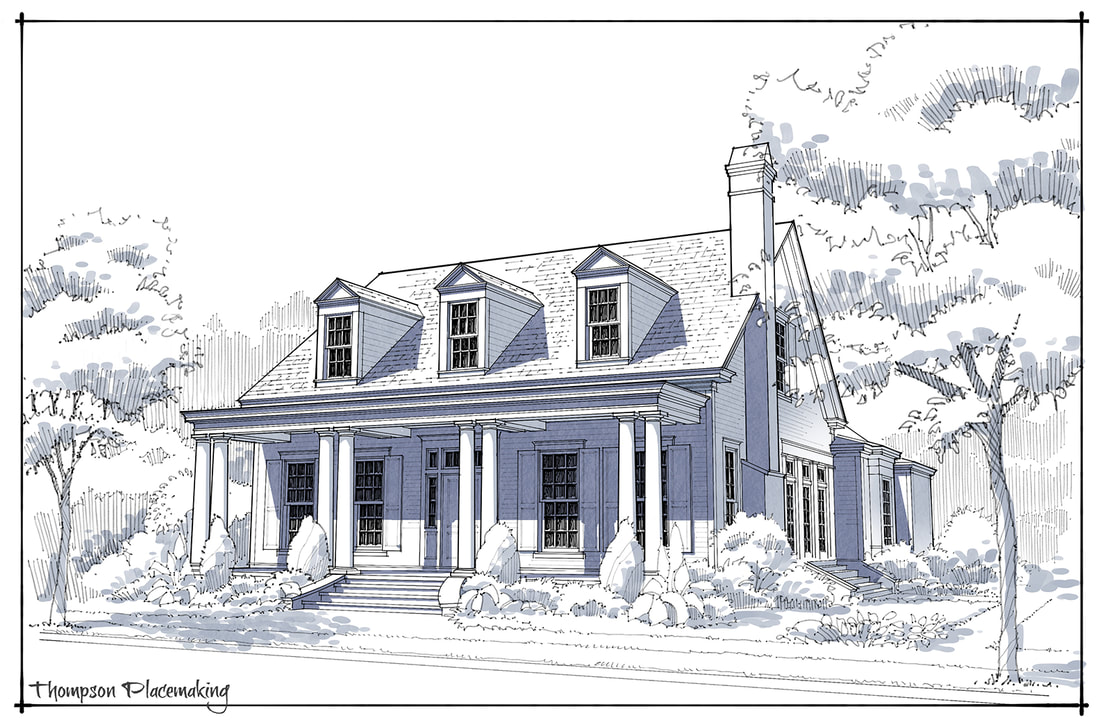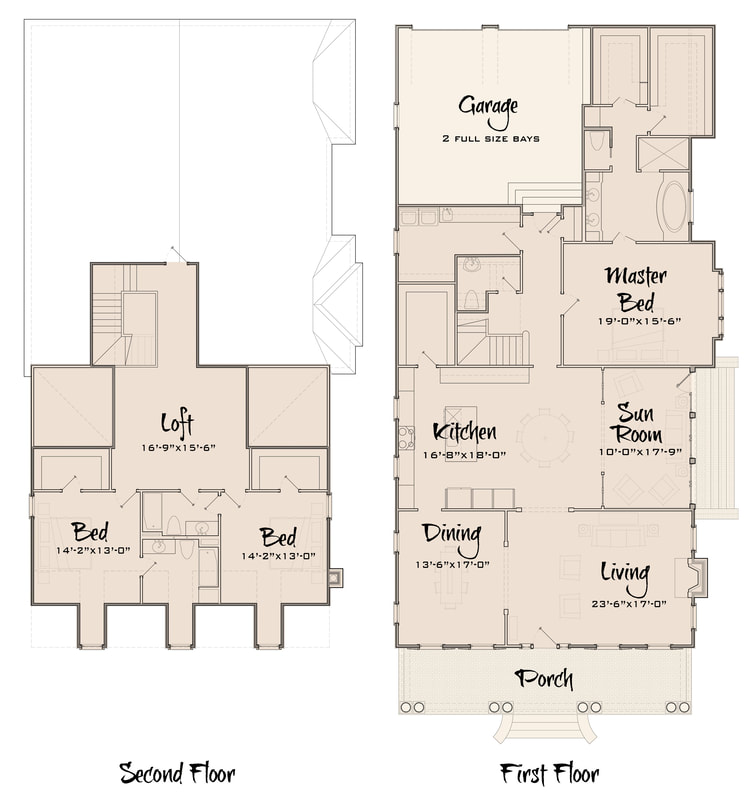Avalon
|
Description:
This 3 bedroom, 3 1/2 bath sits gorgeously on the site and takes advantages of great views as you relax on the porch. The Kitchen and Sun Room are very open and spill out to the side courtyard. Specs: 3,694 SF Living Area 315 SF Front Porch 547 SF Garage 4,556 Total SF Under Roof 41'-7" Total Width 87'-10" Total Depth 3 Bedrooms + Loft Space 3 1/2 Bathrooms Full Front Porch |
Got Questions? email [email protected]

