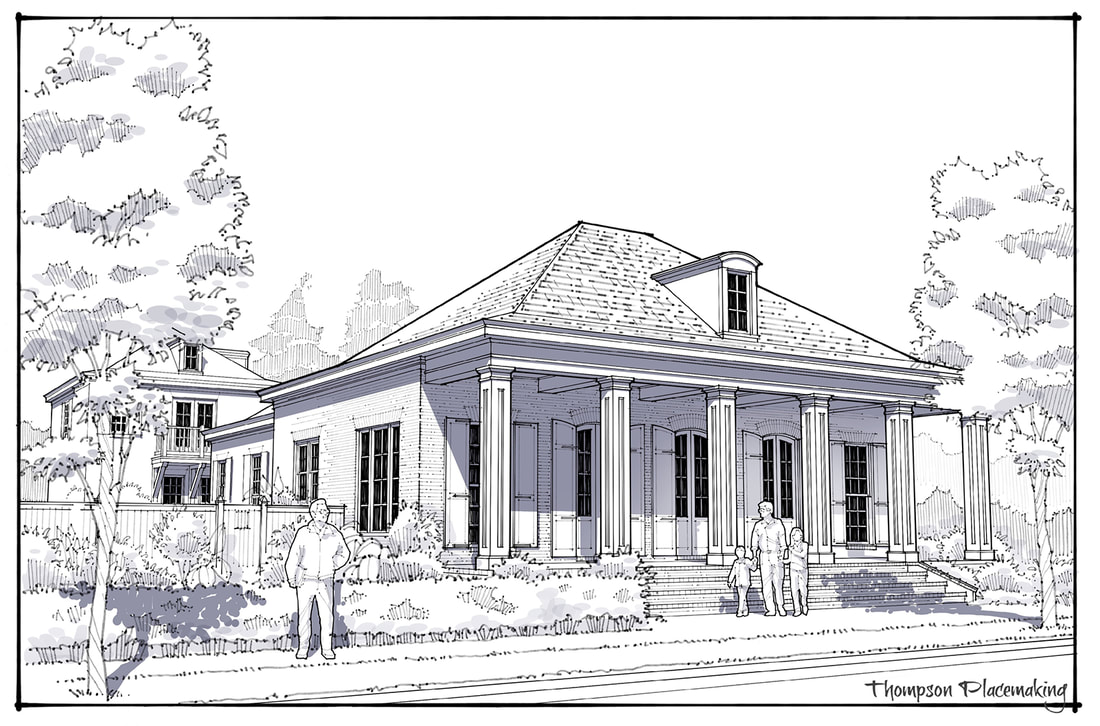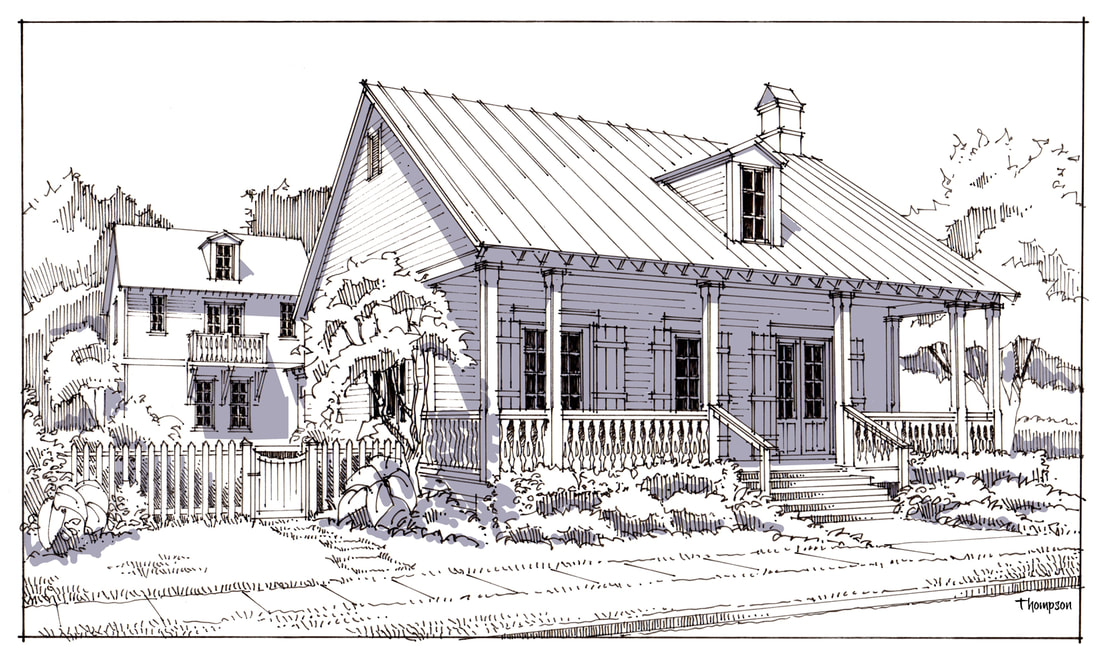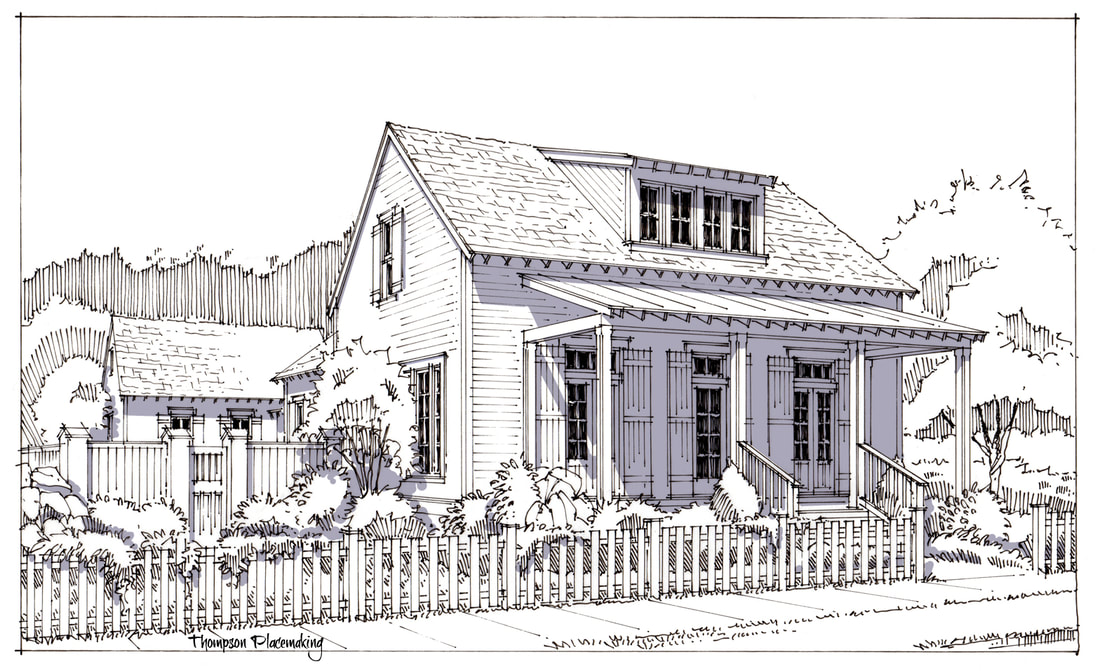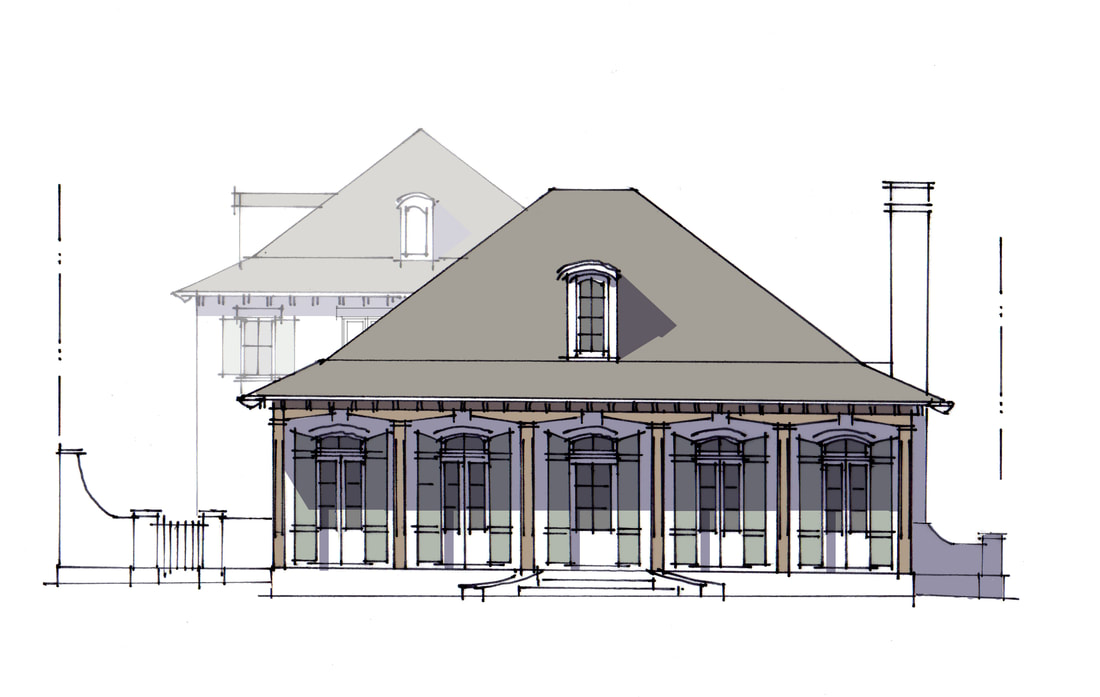Adelia
|
Description:
This 2 bedroom, 2 1/2 bath PLUS Studio unit over the garage opens up to people walking by the porch on the sidewalk. Specs: 2,276 SF Main Living Area 630 SF Studio Unit over garage 651 SF Porches 663 SF Garage 4,220 Total SF Under Roof 44'-2" Total Width 106'-11" Total Depth 2 Bedrooms + Studio Space 3 1/2 Bathrooms Full Front Porch Master Courtyard |
Got Questions? email [email protected]




